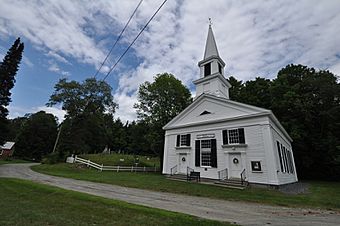West Fairlee Center Church facts for kids
Quick facts for kids |
|
|
West Fairlee Center Church
|
|
 |
|
| Location | 3870 Middlebrook Rd., West Fairlee, Vermont |
|---|---|
| Area | less than one acre |
| Built | 1855 |
| Architectural style | Greek Revival |
| MPS | Religious Buildings, Sites and Structures in Vermont MPS |
| NRHP reference No. | 02000662 |
| Added to NRHP | June 21, 2002 |
The West Fairlee Center Church is a historic church building located in West Fairlee, Vermont. It was built in 1855 and is a wonderful example of a building style called Greek Revival architecture. This church is also special because of its connection to Nathaniel Niles. He was an important local minister, landowner, and politician. The church was officially added to the National Register of Historic Places in 2002. This means it is recognized as a significant historical place.
Contents
What Makes the West Fairlee Center Church Special?
The West Fairlee Center Church stands out in the small village of West Fairlee Center. It is located where Middlebrook and Bear Notch Roads meet.
A Look at the Church's Design
The church is a one-story building made of wood. It has a pointed metal roof and its outside walls are covered with clapboards. These are long, thin boards that overlap.
- The Tower: On top of the roof, there is a tower. The first part of the tower has a decorative edge called a cornice. The second part is shaped like an octagon. It has openings with slats, called louvers, and flat, decorative columns called pilasters.
- The Steeple: The very top of the tower has a tall, pointed steeple. The original steeple was replaced in 1973.
- The Front: The front of the church has three sections. It has decorative columns, or pilasters, at the corners. These go up to a wide, flat band called an entablature. Above this is a triangular part called a pedimented gable.
- Entrances and Windows: There are two main doors on the front, with a window in the middle. Each door has decorative pilasters and a corniced entablature above it. A smaller window sits above each door.
Inside the Church
When you step inside, you first enter a small area called a vestibule. Above this area is a balcony. The balcony has a ceiling made of pressed tin and is held up by square columns. The main part of the church, called the sanctuary, has plaster walls. The lower part of the walls has wooden panels, known as wainscoting. The ceiling in the sanctuary is also made of pressed tin. The wooden benches, called pews, are the original ones from when the church was built. The area where the speaker stands, called the pulpit, is also original. The organ in the church was added in 1893.
The Church's History and Community
The town of West Fairlee became separate from Fairlee in 1797. This happened partly because of a disagreement between two important landowners, Colonel Isaac Morey and Nathaniel Niles.
- Nathaniel Niles's Role: Nathaniel Niles owned a lot of land in West Fairlee. He often competed with Colonel Morey to be elected to the state legislature. This is a group of people who make laws for the state.
- Early Gatherings: Before the first church was built in 1811, early church meetings were held at Nathaniel Niles's house. His house is still standing today.
- Building the Current Church: The church you see today was built in 1855. It was needed because the town's population was growing.
- Town Center: The church's location was once the main center for business and community life in West Fairlee. However, later in the 1800s, a new town center grew up to support local mining. This new center became more important than the church's original location.



