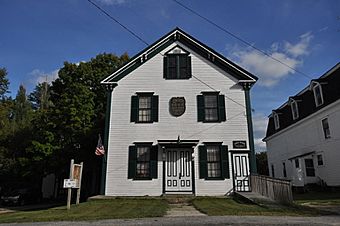West Paris Lodge No. 15, I.O.O.F. facts for kids
Quick facts for kids |
|
|
West Paris Lodge No. 15, I.O.O.F.
|
|
 |
|
| Location | 221 Main Street, West Paris, Maine |
|---|---|
| Area | less than one acre |
| Built | 1876-80 |
| Architectural style | Italianate |
| NRHP reference No. | 11001058 |
| Added to NRHP | January 27, 2012 |
The West Paris Lodge No. 15, I.O.O.F. is an old and important building in West Paris, Maine. It is located at 221 Main Street. This building was constructed between 1876 and 1880 by a group called the International Order of Odd Fellows (IOOF). For many years, until the 1980s, it was their meeting place.
The lodge also served as a key spot for community events. Today, the local historical society owns the building. It was added to the National Register of Historic Places in 2012 because of its historical importance.
Contents
What the Building Looks Like
The West Paris IOOF Lodge hall is a two-story building made of wood. It has a pointed roof and its sides are covered with overlapping wooden boards. The bottom part of the building is made of both granite and brick. A smaller section with a sloped roof was added to the back.
Architectural Style and Details
The building shows a style called Italianate. You can see this in the decorative brackets under the roof edges. There are also flat, column-like decorations at the corners. The front of the building faces northwest. It has two windows on each of the main floors. A fifth window is in the pointed part of the roof. Above this window is a triangular decoration with a plaque that says "1876".
Main Entrance and Other Features
The main entrance is between the first-floor windows. It has double doors and a small roof supported by decorative brackets. Another, simpler door is near the right corner of the building. This door leads directly to the second floor, where the lodge meetings were held.
Inside the Lodge Hall
The first floor of the building has a small entry area. From there, you can find a kitchen and a large hall. This hall was used as a dining area and also has a stage. A staircase near the entrance leads to both the basement and the upper floor.
The Upper Level and Lodge Secrets
The stairs from both entrances meet at a landing. From this landing, a door with a small peephole leads to another small area. This area is surrounded by storage spaces. This setup was designed to make sure only authorized people could enter the upper level. This part of the building still has items from the IOOF. These include pictures of their leaders and special ceremonial clothes. The main meeting room on the upper floor is now a museum exhibit space. The historical society uses it to show off local history.
History of the Building
The hall was built around 1880 by Silas Maxim, a local builder. It is one of the largest public buildings in West Paris. It was first built to be used by both the local International Order of Odd Fellows (IOOF) and the local Masonic group. However, the Masons later built their own hall right next door in 1893.
Building Additions and Uses
The building was made longer by about 15 feet in 1889. You can see this addition because its foundation is made of brick. This new section included the stage. This allowed the hall to host plays and music events. In 1986, the building was sold to the West Paris Historical Society. They now use the hall as their office and a museum.
See also
 | Bayard Rustin |
 | Jeannette Carter |
 | Jeremiah A. Brown |



