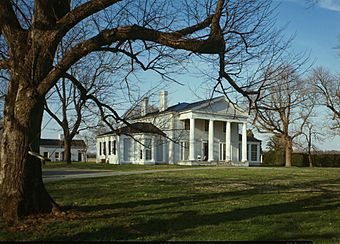Westend (Trevilians, Virginia) facts for kids
Westend is a beautiful old house near Trevilians, Virginia. It was built in 1849 and looks like a grand temple from ancient times. This style is called Classical Revival, and it was popular because of ideas from Thomas Jefferson, who loved classical buildings. Mrs. Susan Dabney Morris Watson had the house built on land she inherited. Colonel James Magruder helped oversee the building. Westend was once the main house of a large farm, and some of its older buildings, including homes for enslaved people, are still there today. The Watson family's descendants still own Westend.
|
Westend
|
|

Westend, HABS Photo, 1983
|
|
| Location | S of jct. of VA 22 and SR 638, near Trevilians, Virginia |
|---|---|
| Area | 591 acres (239 ha) |
| Built | 1849 |
| Architect | Col. James Magruder |
| Architectural style | Early Republic, Jeffersonian classicism |
| NRHP reference No. | 70000810 |
Quick facts for kids Significant dates |
|
| Added to NRHP | September 17, 1970 |
Westend: A Historic House
Westend is a very special house built in 1849. It is famous for its design, which looks like an ancient Greek or Roman temple. This style is called Classical Revival. It was inspired by the ideas of Thomas Jefferson, who believed in the beauty of classical architecture.
The house was built for Mrs. Susan Dabney Morris Watson. She inherited the land from her husband. Colonel James Magruder helped make sure the house was built correctly. Westend was the main building on a large farm. Many of the original buildings that supported the farm, including homes for enslaved people, are still standing.
The House's Design
Westend is a two-story house made of brick. The front of the house has a large porch with four columns, called a portico. These columns are in the Tuscan order, a simple and strong style.
The main part of the house has three sections. On each side, there are one-story wings that also have three sections. The roof is sloped and has tall chimneys. The front parts of these wings were once "orangeries." These were special rooms used to grow citrus trees, like oranges, especially in winter.
The back of the house also has a one-story porch. The entire house is painted a light color. This makes it look like it's made of stucco, a type of plaster, even though it's brick.
Inside Westend
When you go inside Westend, you find a central hallway. This hallway is divided into two parts: an entrance hall at the front and a stair hall at the back. On each side of the hallway, there are two rooms. This layout was common in houses of that time.
A Place of History
Westend is recognized as an important historical site. It was added to the National Register of Historic Places on September 17, 1970. This means it's a place that the United States government believes is worth protecting for its history.
Westend is also part of a larger area called the Green Springs National Historic Landmark District. This district has many large farms and grand houses. Much of the land around Westend is protected by special agreements. These agreements help keep the beautiful scenery safe. The National Park Service helps manage these protections.



