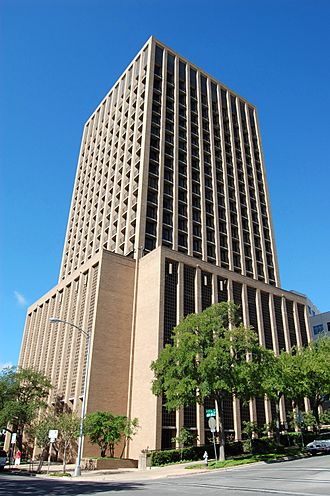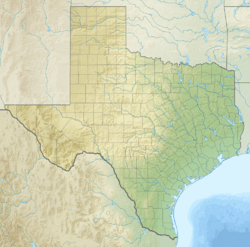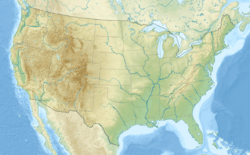Westgate Tower facts for kids
Quick facts for kids Westgate Tower |
|
|---|---|

Viewed from the northeast
|
|
| General information | |
| Architectural style | Mid-century modern |
| Address | 1122 Colorado St. |
| Town or city | Austin, Texas |
| Country | United States |
| Construction started | October 1964 |
| Completed | 1966 |
| Height | 261 feet (80 m) |
| Technical details | |
| Material | Reinforced concrete, brick |
| Floor count | 26 |
| Floor area | 270,000 square feet (25,000 m2) |
| Design and construction | |
| Architect | Edward Durell Stone; Arthur Fehr and Charles Granger |
| Developer | Lumbermen's Investment Corporation |
| Structural engineer | W. Clark Craig |
| Services engineer | B. Segall, Jr. |
| Other information | |
| Number of units | 93 condominiums |
| Parking | 231 spaces |
|
Westgate Tower
|
|
| Area | less than one acre |
| NRHP reference No. | 10000820 |
| Significant dates | |
| Added to NRHP | October 12, 2010 |
The Westgate Tower is a tall building in Austin, Texas. It's called "mixed-use" because people live there and businesses have offices there. This 26-story building is about 261 feet (80 meters) tall. It was designed in 1962 and finished in 1966. Its name comes from being right across from the west gate of the Texas State Capitol.
Famous architect Edward Durell Stone designed the tower. Because of its special design and history, the tower was added to the National Register of Historic Places in 2010. It was also named a Recorded Texas Historic Landmark in 2012.
Contents
History of Westgate Tower
After World War II, the area near the Texas State Capitol started to change. Old houses were replaced by new office buildings. These buildings were for state offices and businesses that worked with the capitol. In 1962, a company called Lumbermen's Investment Corporation decided to build a new tall residential building. They chose a spot that looked over the capitol grounds.
Building the Tower
In July 1962, Lumbermen's hired Edward Durell Stone to design the outside of the tower. Stone worked with local Austin architects Arthur Fehr and Charles Granger. Fehr and Granger designed the inside parts of the building. The plan for the "Westgate Tower" was announced in a newspaper in November 1962. It was named for being close to the capitol's west gate.
Construction started in October 1964. The tower was finished and opened to people in 1966. At first, the homes inside were rented as apartments. But in 1984, they were changed into condominiums, which means people could buy them.
Special Recognition
On October 12, 2010, the Westgate Tower was added to the National Register of Historic Places. This was because of its important design and its history. It was the first "mixed-use" tall building in Austin. It also helped start the trend of building more tall buildings downtown. In 2012, it was also named a Recorded Texas Historic Landmark.
Who Lived There?
Because the Westgate Tower is so close to the capitol, many important people have lived there. This includes people who work to influence laws (called lobbyists) and state officials. Some state lawmakers also lived there. For a while, a special social club for Texas leaders, called the Headliners' Club, was on the twenty-fourth floor.
Westgate Tower's Design
The Westgate Tower is a 26-story building made of strong reinforced concrete and covered with brick. It was designed in 1962. Its style is called mid-century modern. This style uses straight lines, simple shapes, and lots of windows.
Edward Durell Stone designed the outside. He was known for a style called New Formalism, which is very grand and orderly. Arthur Fehr and Charles Granger designed the inside. Other engineers helped make sure the building was strong and had working systems like electricity.
Inside the Tower
The Westgate Tower has different types of spaces on its many floors:
- The lowest floor (basement first floor) has offices.
- The second and third floors have a mix of offices and shops.
- Floors four through nine are a parking garage for cars.
- Floors ten through twenty-two are where people live.
- Floors twenty-three and twenty-four have more offices.
- The twenty-fifth floor has mechanical rooms and a two-story sunroom.
- The very top, the twenty-sixth floor, has a swimming pool area on the roof!
Outside the Tower
The lower floors and parking garage are wider, shaped like a cross. The upper floors are set back, making them a narrower square shape. The outside of the building has many vertical columns made of brown brick. Between these columns are rows of windows.
On the parking garage levels and the top two floors, the windows have open brick screens. On the residential and upper office floors, there are tall sliding glass doors that lead to balconies with iron railings.
At ground level, the east side of the tower has large, two-story windows. The main entrance for people is on the second floor, leading to a lobby and elevators. The west side has two entrances for cars on the third floor. One leads to a delivery area, and the other goes to the parking garage.
 | Mary Eliza Mahoney |
 | Susie King Taylor |
 | Ida Gray |
 | Eliza Ann Grier |



