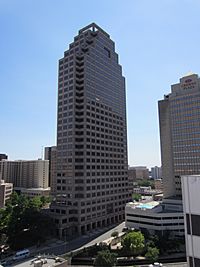Weston Centre (San Antonio) facts for kids
Quick facts for kids Weston Centre |
|
|---|---|
 |
|
| General information | |
| Status | Complete |
| Type | Office |
| Location | 112 East Pecan St. San Antonio, Texas |
| Coordinates | 29°25′43″N 98°29′32″W / 29.42861°N 98.49222°W |
| Construction started | 1987 |
| Completed | 1988 |
| Opening | 1989 |
| Height | |
| Roof | 444 ft (135 m) |
| Technical details | |
| Floor count | 32 |
| Floor area | 500,360 sq ft (46,485 m2) |
| Design and construction | |
| Architect | Cambridge Seven Associates, Inc., Lloyd Jones Fillpot & Associates |
| Main contractor | W.S. Bellows Construction Corp. |
The Weston Centre is a very tall building, known as a skyscraper, located in Downtown San Antonio, Texas, USA. It has 32 floors and a modern design. This building stands at 444 feet (135 meters) tall. It is the third tallest skyscraper in San Antonio. The Weston Centre is also the tallest office building in the city.
History of the Weston Centre
This impressive building was first known as NBC Bank Plaza. It was built using special precast concrete. This concrete contains beautiful Texas granite and limestone. The famous River Walk passes right next to the building on its east side.
Building Costs and Construction
The Weston Centre and its nearby parking garages cost a lot of money to build. The total cost was $80.9 million. At the time, this made it the most expensive commercial project ever seen in San Antonio. Construction started in 1987 and finished in 1988. The building officially opened its doors in 1989.
 | Bayard Rustin |
 | Jeannette Carter |
 | Jeremiah A. Brown |

