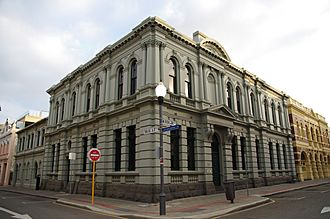Westpac Bank Building, Fremantle facts for kids
The Westpac Building in Fremantle is a very old and important building. It's also known as the Challenge Bank Building or the Western Australian Bank Building. You can find it at 22 High Street, right on the corner with Mouat Street. This building is part of the Fremantle West End Heritage area, which means it's protected because of its history. It was built a long time ago, when there was a big gold rush in Western Australia. Many new buildings like this one appeared in Fremantle during that exciting time.
Quick facts for kids Westpac Building |
|
|---|---|

Westpac Bank building 2013
|
|
| General information | |
| Architectural style | Federation Academic Classical style |
| Location | 32°03′19″S 115°44′36″E / 32.05526°S 115.743405°E |
| Address | 22 High Street |
| Town or city | Fremantle |
| Country | Western Australia |
| Current tenants | University of Notre Dame Australia |
| Construction started | 1892 |
| Completed | January 1893 |
| Opened | January 1893 |
| Cost | £5,590 |
| Client | Western Australian Bank |
| Technical details | |
| Floor count | 2 |
| Design and construction | |
| Architect | Talbot Hobbs |
| Main contractor | J.Hurst & Son |
| Type | State Registered Place |
| Part of | West End, Fremantle (25225) |
| Reference no. | 908 |
Contents
Building History
Early Days and Construction
The idea for this building started in 1891. A famous architect named Talbot Hobbs designed it. Construction began in 1892. The building was first known as the Western Australian Bank. This bank needed a new, bigger place in Fremantle.
In March 1892, Talbot Hobbs finished the building plans. He then asked companies to bid on the construction work. The old bank building was taken down. Building started in April 1892. The company J.Hurst and Son won the contract. They built it for £5,590. The building was finished and opened in January 1893.
Bank Mergers and New Names
Over the years, the bank changed names. In 1927, the Western Australian Bank joined with the Bank of New South Wales. So, the building became known as the Bank of New South Wales building.
Later, in 1982, the Bank of New South Wales merged again. This time, it joined with the Commercial Bank of Australia. Together, they formed the Westpac Banking Corporation. Westpac owned the building until 1999.
Current Use
In 2000, the University of Notre Dame Australia bought the building. They paid AUD$1.5 million for it. Today, the university uses it as a health college.
Architectural Style
The Westpac Building has two floors. It was built in a style called Federation Academic Classical style. This means it looks like old Roman or Greek buildings, but with a touch of Australian design from the early 1900s.
The building sits right on the footpath. The ground floor looks like it's made of smooth, cut stone. It has strong limestone foundations. Above the entrance, there's a decorative arch. It says "AD 1891" in fancy letters. The main entrance has columns on either side.
On the first floor, you can see more columns. These are called Corinthian columns, known for their fancy tops. The windows on this floor are arched. They have special stones above them called keystones. The building is 78-foot (24 m) long along High Street. It is 66.5-foot (20 m) long along Mouat Street. It is built from brick on a dark blue stone base.
 | DeHart Hubbard |
 | Wilma Rudolph |
 | Jesse Owens |
 | Jackie Joyner-Kersee |
 | Major Taylor |

