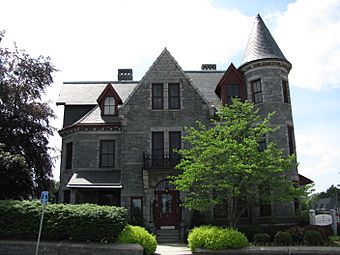Whitcomb Mansion facts for kids
Quick facts for kids |
|
|
Whitcomb Mansion
|
|

Whitcomb Mansion
|
|
| Location | 51 Harvard St., Worcester, Massachusetts |
|---|---|
| Built | 1879 |
| Architect | Earle, Stephen C. |
| Architectural style | Queen Anne |
| MPS | Individual; Worcester MRA |
| NRHP reference No. | 77000653 (Individual); 80000499 (Worcester MRA) |
| Added to NRHP | March 5, 1980 |
The Whitcomb Mansion, also known as the Whitcomb House, is a really old and important building. You can find it at 51 Harvard Street in Worcester, Massachusetts. It's a great example of a style called Queen Anne, which was popular a long time ago. This mansion was built in 1879 for George H. Whitcomb. He was a very successful businessman and also helped many people in his community.
Contents
Who Was George Whitcomb?
George Whitcomb was born in Templeton, Massachusetts. He became very rich by making envelopes. Besides his envelope business, he also bought and sold land in Worcester and other places. George Whitcomb cared a lot about helping others. He supported many good causes, especially those related to education across the country. After he passed away in 1918, his house was given to the Society for the Blind. This group helps people who cannot see well.
What Does the Mansion Look Like?
The house was designed by a famous architect from Worcester named Stephen Earle. It's a big building, about 40 feet (12 meters) wide and 70 feet (21 meters) long. It has three floors and is made of granite stones of different colors. This mix of colors is called "polychromatic."
The Front of the House
The front of the mansion has three main parts. The middle part sticks out a bit and has a pointed roof, called a gable. The front door has windows on the sides and a half-round window above it. These windows are set back a little in an archway.
Above the door, on the second floor, there are two windows. In front of these windows is a fancy metal balcony. The pointed roof above also has two windows. The very top of the gable is filled with lighter-colored granite stones shaped like triangles.
The left side of the house has two floors. Its roof has a single, steep, pointed window that sticks out, called a dormer. The right side also has a dormer. But this side is special because it has a tall, round tower. This tower is three stories high and has a pointy, cone-shaped roof.
The Carriage House
Behind the main mansion, there is a smaller building called a carriage house. In the past, people kept their horse-drawn carriages here. This building is one story tall and is made of local stone. It has a steep slate roof and a small decorative tower on top, called a cupola.
Inside the Whitcomb Mansion
Even though the house was changed a bit for the Society for the Blind, many of its original details are still there. The rooms downstairs are decorated with different kinds of beautiful wood. The walls and ceilings have lovely paintings on them. The rooms upstairs are finished with cherry, ash, and maple wood, which are all very nice.
A Historic Landmark
The Whitcomb Mansion is so important that it has been listed on the National Register of Historic Places two times! It was first added in 1977 as the "Whitcomb House." Then, in 1980, it was listed again as part of a larger group of historic buildings in Worcester, this time as the "Whitcomb Mansion."



