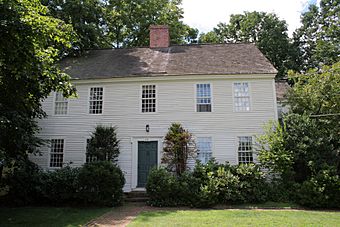Whiting Homestead facts for kids
Quick facts for kids |
|
|
Whiting Homestead
|
|
 |
|
| Location | 291 North Main Street, West Hartford, Connecticut |
|---|---|
| Area | 0.5 acres (0.20 ha) |
| Built | 1790 |
| Architectural style | Colonial |
| MPS | Eighteenth-Century Houses of West Hartford TR (AD) |
| NRHP reference No. | 87001291 |
| Added to NRHP | August 3, 1987 |
The Whiting Homestead is a very old house located at 291 North Main Street in West Hartford, Connecticut. It was built around 1790, which means it's over 230 years old! This house is a great example of the Colonial style of building from that time. It still has many of its original parts inside. Because it's so old and special, the house was added to the National Register of Historic Places on August 3, 1987. This list helps protect important historical places.
Contents
What Does the Whiting Homestead Look Like?
The Whiting Homestead is in West Hartford, on the west side of North Main Street. It's a two-and-a-half-story house made of wood. It has a big chimney in the middle and five sections (called "bays") across the front.
Special Features of the House
- The front door is in the center and has fancy wood carvings around it.
- The roof has a decorative edge called a cornice with small tooth-like blocks.
- A newer part was added to the back of the house in the 1900s.
Inside the House
Inside, the house has a classic layout for homes from that time.
- When you walk in, there's a small entryway.
- A narrow, winding staircase goes up from this area.
- The room on the left, called the parlor, has its original wood panels on the walls and doors.
- The parlor on the right has a beautiful fireplace from the Federal style, which was popular a bit later.
- Many of the original doors still have their old metal hinges, shaped like straps.
Who Lived in the Whiting Homestead?
The land where the house stands was first divided up way back in 1679. It was given to Joseph Haynes, whose father, John Haynes, was an early governor of Connecticut.
Building the House
The house was most likely built around 1790 by Gurdon Saltonstall Whiting. He was a descendant of the Haynes family. This makes the Whiting Homestead one of the few houses from the 1700s that are still standing in West Hartford today.
Family History
The house stayed in the Whiting family for a very long time, until 1920. After that, it was sold to the Lawler family. The house is famous for having so much of its original wood paneling still in place.



