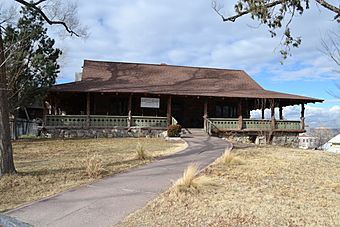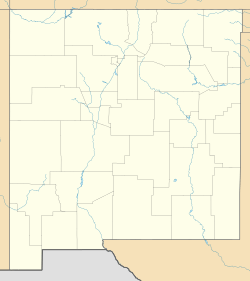Whittlesey House (Albuquerque, New Mexico) facts for kids
|
Whittlesey House
|
|
|
U.S. Historic district
Contributing property |
|

The house in 2017
|
|
| Location | 201 Highland Park Cir. SE Albuquerque, New Mexico |
|---|---|
| Built | 1903 |
| Architect | Charles Frederick Whittlesey |
| Architectural style | Norwegian Vernacular |
| Part of | Huning Highlands Historic District (ID78001804) |
Quick facts for kids Significant dates |
|
| Designated CP | November 17, 1978 |
The Whittlesey House is a special historic building in Albuquerque, New Mexico. It was built in 1903 by a talented architect named Charles Frederick Whittlesey. He lived there for a short time with his family.
Today, the house is home to the Albuquerque Press Club. It looks like a rustic, three-story log and stone building. Its design is based on old Norwegian styles. This kind of architecture is very unusual to see in New Mexico!
The house is important because of its history and unique design. It was added to the New Mexico State Register of Cultural Properties in 1975. Later, in 1978, it became part of the National Register of Historic Places. In 1979, the city of Albuquerque named it a historic landmark.
Contents
The History of Whittlesey House
Building a Unique Home
The Whittlesey House was designed and built by Charles Frederick Whittlesey. He was an architect working on the Alvarado Hotel in Albuquerque. He first planned the house as a shared home for the people who worked in his office. He even called it "Bungalow Barracks."
In 1902, the Albuquerque Journal newspaper wrote about his plans. It said the house would have six bedrooms and a large bathroom. It could fit twelve men, with each sharing a room with a friend. The newspaper also mentioned a dining room, pantries, and a kitchen on the lower floor.
From Architect's Home to Landmark
Whittlesey bought the land for the house in December 1902. It was on the edge of the city, high up in the Huning Highlands neighborhood. By July 1903, the house was almost finished. It was made of logs and looked like a Norwegian villa.
Whittlesey and his family lived there for a short time. However, he often traveled to supervise other building projects. By 1908, he had sold the house and moved to California.
From 1920 to 1960, the house was owned by Clifford Hall McCallum. She was a business owner and a well-known person in society. She hosted many important guests, like William Randolph Lovelace II and Clinton Anderson. She also rented out parts of the house to earn extra money.
In 1960, a college group called Lambda Chi Alpha bought the building. They used it as their fraternity house. Since 1973, the Whittlesey House has been home to the Albuquerque Press Club. This is a private club that started for local journalists.
Whittlesey House Architecture
A Log Cabin with a Twist
The Whittlesey House is a three-story building made of logs. It sits on a strong stone foundation. The house is built into a hillside, which gives it a unique look.
A wide veranda, or porch, wraps around three sides of the house on the second floor. This porch is supported by rough-hewn logs. The main part of the house has two stories and a wide Dutch gable roof. A back section of the house extends to three stories.
One writer called the building "an enormously sophisticated log cabin." Whittlesey designed it to look like a Norwegian villa. It has many rustic, or country-style, details.
Inside the Unique Home
In 1903, the Albuquerque Journal described the house. It said there were no smooth boards inside. Everything was made of rough pine logs with the bark still on them. The builders used as few nails as possible, often joining logs with wooden bolts.
The house had the charm of an old log cabin but with modern comforts. For example, the living room had a large fireplace made of black volcanic rock. But it also had a modern heating system. This meant people could enjoy the cozy fireplace without getting cold!
The living room is very long, about 60 feet. It is on the same level as the veranda. It has many windows that let in lots of light and offer great views of the valley. The dining room also looks out over the town. All the bedrooms are bright and airy.
According to a 1994 newspaper article, the inside of the house is like a maze. Rooms branch off a central hall. Short stairways twist their way up to different levels. The top floor has low doorways, dormer windows, and a sloped ceiling.
 | May Edward Chinn |
 | Rebecca Cole |
 | Alexa Canady |
 | Dorothy Lavinia Brown |



