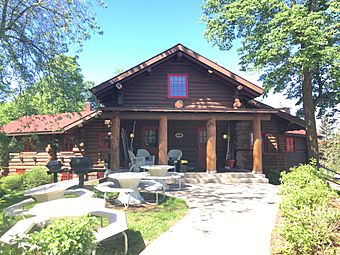Wilford H. Fawcett House facts for kids
Quick facts for kids |
|
|
Wilford H. Fawcett House
|
|
 |
|
| Location | Off Co. Hwy. 4 Breezy Point, Minnesota |
|---|---|
| Area | less than one acre |
| Built | 1922 |
| Architect | Magney & Tussler |
| Architectural style | Swiss Chateau |
| NRHP reference No. | 80002036 |
| Added to NRHP | May 23, 1980 |
The Wilford H. Fawcett House is a special home located in Breezy Point, Minnesota. It is listed on the National Register of Historic Places. This means it is an important historical building in the United States. The house was built for Wilford H. Fawcett, a creative person also known as "Captain Billy."
Contents
The Wilford H. Fawcett House
Meet Captain Billy Fawcett
Wilford H. Fawcett was a fascinating person. He started a popular joke book called "Captain Billy's Whiz Bang" for soldiers during World War I. This book was a big hit! After the war, in 1919, he created Fawcett Publications in Robbinsdale, Minnesota. This company became very successful, publishing many magazines and comic books.
In 1920, Captain Billy bought land in Breezy Point, Minnesota. He started building small cabins and a big log lodge there. This area later became the Breezy Point Resort. The original lodge is no longer there because it burned down.
Building a Unique Home
Captain Billy built the Fawcett House as his own private home. It was located right inside the resort property. He hired architects named Magney & Tussler from Minneapolis to design it. They created the house in a style called "Swiss Chateau." This style often features large, grand homes that look like castles or big country houses.
The house is built from peeled and trimmed Norway pine logs. The outside logs have a brown stain, and the inside logs are varnished. This gives the house a rustic, natural look.
Inside the Fawcett House
The Fawcett House has a unique "Y" shape. In the middle of the "Y" is a circular staircase. This staircase leads up to a "reading balcony" in the main hall. Imagine a cozy spot high up where you could read a book!
The main hall also has a large stone fireplace. You can see the exposed log beams on the ceiling, which adds to the rustic feel. The house was designed to host many people, with enough room for about 30 guests.
In 1979, a fire damaged some rooms in one part of the house. However, the outside of the house was not harmed. Even though some parts of the inside have been updated, the house still looks and feels like it did when it was first built.



