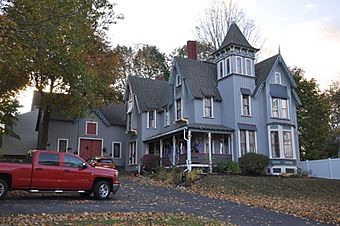William A. Robinson House facts for kids
Quick facts for kids |
|
|
William A. Robinson House
|
|
 |
|
| Location | 11 Forest Ave., Auburn, Maine |
|---|---|
| Built | 1874 |
| Architect | Kenway Brothers |
| Architectural style | Gothic |
| NRHP reference No. | 93000204 |
| Added to NRHP | April 3, 1993 |
The William A. Robinson House is a really old and special home located in Auburn, Maine. It was built way back in 1874. This house is a fantastic example of a building style called "Late Gothic Revival." It's extra unique because it's the only building still standing in Maine that was designed by two local architects, Herbert and Balston Kenway. Because it's so important, it was added to the National Register of Historic Places in 1993.
Exploring the William A. Robinson House
What Does the House Look Like?
The Robinson House is in a neighborhood west of downtown Auburn. It sits on a hill, giving it a great view of the city. This house is made of wood and has two stories.
It has a very interesting roof with many pointed sections called gables. You can also see brick chimneys that stick out. The gables are decorated with fancy wooden trim, and the very tops have small, decorative pieces called finials. The outside walls are covered with vertical wooden boards.
On the left side of the house, there's a tall, square tower with three stories. It has a roof that flares out like a pyramid. A porch with a sloped roof wraps around from the tower. This porch is held up by round posts with decorative supports.
Who Built This Special House?
The William A. Robinson House was built in 1874. It was designed by two brothers, Herbert and Balston Kenway, who were architects from the local area. The Kenway brothers came from Wales.
They designed this house for William A. Robinson, who was a druggist (someone who owned a pharmacy). This house was one of the first big projects they got after designing Robinson's retail store. The Kenway brothers only worked in Maine for about three years, from 1873 to 1875, before they left the state.
This house is a great example of how they took ideas about Gothic architecture, which usually used brick or stone in England, and built them using wood instead.
 | Ernest Everett Just |
 | Mary Jackson |
 | Emmett Chappelle |
 | Marie Maynard Daly |



