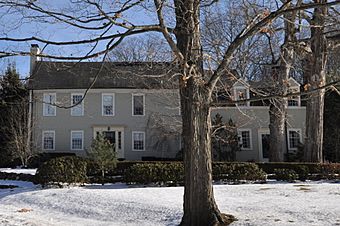William Hurd House facts for kids
Quick facts for kids |
|
|
William Hurd House
|
|
 |
|
| Location | 327 Hulls Hill Rd., Southbury, Connecticut |
|---|---|
| Area | 5.1 acres (2.1 ha) |
| Architectural style | Federal |
| NRHP reference No. | 93000659 |
| Added to NRHP | July 29, 1993 |
The William Hurd House is a very old and special house located in Southbury, Connecticut. It was built a long time ago, in the late 1700s, and then made bigger around 1820. This house is a great example of a building style called Federal architecture, and it still has many of its original smaller buildings around it. Because it's so important, it was added to the National Register of Historic Places in 1993.
Contents
Exploring the William Hurd House
The William Hurd House sits in a quiet, country-like area of Southbury, near a small stream called Jeremy Brook. It's a two-and-a-half story house, meaning it has two full floors and a smaller half-floor, usually in the attic. It's made of wood with a pointed roof and chimneys on the ends. The outside is covered with overlapping wooden boards called clapboards. There are also parts of the house that stick out, called "ells," on the right side and at the back.
What Does It Look Like?
The front of the house has five window sections, with the main door almost in the middle. The doorway itself is quite fancy, showing off the Federal style. It has tall, narrow windows on both sides of the door, called sidelights. These sidelights are framed by flat, decorative columns called pilasters. Above the door and sidelights, there's a decorative top piece that looks like a fancy shelf, called a corniced entablature.
Inside the House
Much of the inside of the main part of the house was rebuilt after a fire in 1950. However, you can still see some of the original large wooden beams, which show how old the house truly is and how it was first built. Even with the changes, the house keeps its historic feel.
The Story of the William Hurd House
The oldest part of the house was likely built in the late 1700s by William Hurd. He was a "sixth-generation descendant," meaning his family had lived in the area for many generations before him. Around 1820, the house was made larger and given its special Federal style details, which were popular at that time.
Who Lived Here?
The Hurd family owned the house until 1834, when they sold it. In the 1920s, the house became a country getaway and was fixed up a bit. Then, after the fire in 1950, the inside had to be rebuilt more completely. This house is thought to be one of the very oldest in Southbury, even older than when the town officially became a town!
 | Roy Wilkins |
 | John Lewis |
 | Linda Carol Brown |



