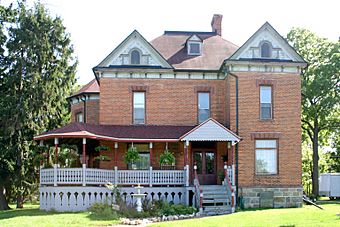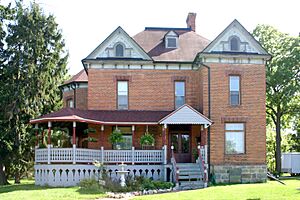William K. and Nellie (Harper) Sexton House facts for kids
Quick facts for kids |
|
|
William K. and Nellie (Harper) Sexton House
|
|
 |
|
| Location | 205 Mason Road Marion Township, Michigan |
|---|---|
| Built | 1896 |
| Architectural style | Queen Anne |
| NRHP reference No. | 13000797 |
| Added to NRHP | September 30, 2013 |
The William K. and Nellie (Harper) Sexton House is a historic home located in Marion Township, Michigan. It was built in 1896 for William K. Sexton, a successful farmer and businessman. This beautiful house was added to the National Register of Historic Places in 2013, recognizing its importance.
Contents
A Look Back: The Sexton Family History
William Kendrick Sexton was born in 1835 in Sherburne, New York. When he was just two years old, his family moved to Michigan. William grew up and went to college in Chicago. After college, he worked for a railroad company for a short time.
William Sexton's Life and Farm
In 1860, William returned to Michigan. He married Cynthia L. Adams from Utica, Michigan. He then bought 240 acres of land from his father. William started farming and was very good at it. His farm became very successful. By the 1870s, he was an important local businessman.
In the 1880s, William started breeding cattle. He was one of the first people in the United States to breed Holstein cows. These cows became famous for producing a lot of milk. His cattle even broke records for milk production!
Building a New Home
Sadly, William's first wife, Cynthia, passed away in 1894. In 1895, William decided to build a new house. He wanted a grand home for himself. It would also be a place to welcome people who came to buy his famous cattle. The house was built close to the city of Howell.
The house was finished in 1896. That same year, William married Nellie Harper. They lived in this house together until William passed away in 1917. Nellie Sexton continued to live in the house for many years. She lived there until her own death in 1958.
What the House Looks Like
The William K. Sexton House is a large, two-story building. It is built in the Queen Anne style. This style was popular in the late 1800s. The house is made of red-orange bricks.
Outside the House
The house has a unique shape, which is typical for Queen Anne homes. It has a roof with many different angles. The bottom part of the house sits on a tall stone foundation. The roof has decorative wooden shingles that look like fish scales. These shingles add a special touch to the house.
There is a wide porch at the front of the house. It wraps around to one side, leading to another entrance. This porch also has a small gable above the front steps. You can see more small porches on other sides of the house.
Inside the House
When you step inside, you enter a foyer. From there, you can see a beautiful staircase. On the first floor, there is an office, a parlor (a formal living room), a dining room, and a kitchen.
Upstairs, on the second floor, there is an L-shaped hallway. This floor has four bedrooms, a bathroom, and a maid's room. The house still has its original wood trim. This trim is made from oak, walnut, and maple. The staircase has fancy wooden railings with decorative spindles. There are also two fireplaces on the first floor. They have wooden mantles and shiny tile around them.




