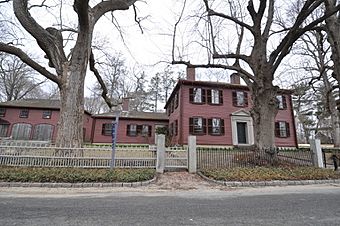William Sever House facts for kids
Quick facts for kids |
|
|
William Sever House
|
|
 |
|
| Location | 2 Linden St., Kingston, Massachusetts |
|---|---|
| Area | 1.43 acres (0.58 ha) |
| Built | 1768 |
| Architectural style | Georgian; Federal |
| NRHP reference No. | 100003469 |
| Added to NRHP | March 7, 2019 |
The William Sever House is a very old and important house located in Kingston, Massachusetts. It was built way back in 1768. This house shows off two cool old building styles: Georgian and Federal. A very important person named William Sever built it. He was a well-known leader and businessman in the area. He even worked in the government for many years before the United States became a country. In 1978, the house was added to the National Register of Historic Places. This means it's a special building worth protecting.
About the William Sever House
The William Sever House stands in the middle of Kingston village. You can find it on the north side of Linden Street. This street is a short one, connecting Main Street and Landing Road. The house is made of wood and has 2-1/2 stories. It has a special kind of roof called a hipped roof. The outside walls are covered with clapboards.
The front of the house has five sections, called bays. The windows are placed evenly around the main door. The front door has a wide frame. This frame includes fluted Doric pilasters, which are like flat columns. It also has a corniced entablature, which is a fancy decorative part above the door. The property also has a barn and a carriage house. Both of these buildings were built in the late 1800s.
History of the House and Its Builder
The house was built in 1768 for William Sever. He was a very important merchant in Kingston. A merchant is someone who buys and sells goods. William Sever started serving as a town representative in the colonial legislature in 1750. The colonial legislature was like the government assembly before the United States was formed.
When it was first built, the house had a gambrel roof. This is a roof with two different slopes on each side. Around 1800, the roof was changed to its current hipped shape. A decorative railing in the Federal style was added around that time. However, this railing was removed around 1924. The house stayed in the Sever family for a long time. They owned it until the early 1900s.



