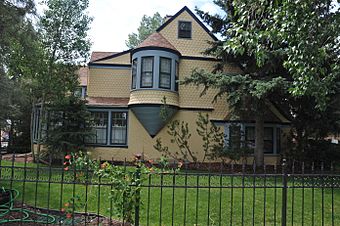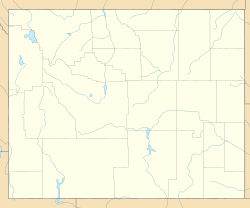William Sturgis House facts for kids
Quick facts for kids |
|
|
William Sturgis House
|
|
 |
|
| Location | 821 E. 17th St., Cheyenne, Wyoming |
|---|---|
| Area | less than one acre |
| Built | 1884 |
| Architect | Rainsford, George D. |
| Architectural style | Shingle Style |
| NRHP reference No. | 82001833 |
| Added to NRHP | November 8, 1982 |
The William Sturgis House is a historic home built in 1884 in Cheyenne, Wyoming. It was designed by architect George D. Rainsford for William Sturgis, a very successful businessman who raised cattle. This house is a great example of the unique Shingle Style of architecture.
Contents
The William Sturgis House
The William Sturgis House was built in 1884. It was designed by George D. Rainsford. He was an architect from New York who moved to Wyoming. He also raised horses, like Morgan horses and Clydesdales. Even though he focused on horses, Rainsford designed many houses. Some of these houses are in the same neighborhood as the Sturgis home.
Who Was William Sturgis?
William Sturgis also came from New York. He moved to Cheyenne in 1873. There, he worked with his brother Thomas. They started two big cattle companies: the Northwestern Cattle Company and the Union Cattle Company. This made them very important cattle ranchers in Wyoming.
The Sturgis brothers helped create the Wyoming Stock Growers Association. This group supported cattle ranchers. William Sturgis also had interests in mines. He was involved with the Stockgrower's National Bank. He also helped run the Cheyenne Electric Light Company.
However, William Sturgis lost a lot of his cattle. This happened during a very cold winter in 1886-87. After these losses, he sold his house to another rancher named John Whitaker.
The House's Unique Style
The William Sturgis House has 2-1/2 stories and is shaped like an "L". When it was first built, the first floor had brick. The upper parts were covered with wood shingles. Later, the brick was covered with stucco.
The roof of the house is very interesting. It has many small windows called dormers. One special dormer looks like an "eyelid" and is above the front door. Inside the house, there is a large living hall. Its walls are decorated with shingles that have a cool "fishscale" pattern.
Why the House is Important
The William Sturgis House was featured in a magazine called American Architect. It was noted as an important example of the Shingle Style. This style of architecture became popular in the western United States.
The house was officially added to the National Register of Historic Places on November 8, 1982. This means it is recognized as a special historical building.
Today, the house is used as the main office for GreenArrays, Inc. This company was started by Charles H. Moore. He is famous for creating a computer programming language called Forth.
 | Dorothy Vaughan |
 | Charles Henry Turner |
 | Hildrus Poindexter |
 | Henry Cecil McBay |



