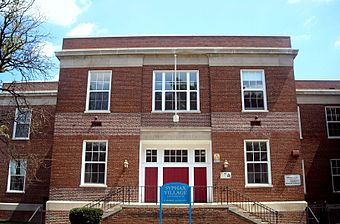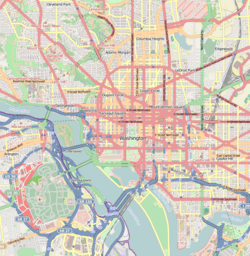William Syphax School facts for kids
Quick facts for kids |
|
|
William Syphax School
|
|
 |
|
| Location | 1322 Half St., SW Washington, D.C. |
|---|---|
| Built | 1901 |
| Architect | Marsh & Peter |
| Architectural style | Colonial Revival |
| MPS | Public School Buildings of Washington, DC MPS |
| NRHP reference No. | 03000672 |
| Added to NRHP | July 25, 2003 |
The William Syphax School, now called Syphax Village, is a historic building in Southwest Washington, D.C.. It used to be a school but is now a building with homes inside. This important building is listed on the National Register of Historic Places.
Contents
A Look Back: School History
The William Syphax School was built a long time ago for African American students. It was named after an important person named William Syphax. He was the very first leader of the Board of Trustees for Colored Schools in Washington and Georgetown.
William Syphax's Vision
William Syphax believed that all students should have the same good education. He worked hard for a single, fair public school system for everyone. He also helped make sure that other important schools, like the Charles Sumner School and the Thaddeus Stevens School, were built.
Building Changes Over Time
The first school building was finished in 1901. Later, more parts were added in 1941 and again in 1953. The school stopped being used for classes in 1994.
From School to Homes
In 1999, a group bought the old school building. In 2003, it was officially named a historic landmark. Some of the newer parts of the building were taken down starting in 2001. A company then turned the main school building into a place with many homes, which opened in 2005. It is now known as Syphax Village.
Building Style: Architecture
The William Syphax School was designed in a style called Colonial Revival. This style often looks like older American colonial buildings. The D.C. Office of the Building Inspector asked for the school to be built.
Who Designed It?
The first part of the school was designed by an architecture company called Marsh & Peter. Later, in 1941, a city architect named Nathan C. Wyeth designed the new additions.
What It Looks Like
The original building has two and a half floors. It has a sloped roof, which is called a hipped roof. The outside walls are made of red brick. You can see arched windows and white terra cotta decorations around them. The newer parts of the building are also made of red brick. However, they have flat roofs, windows with many small panes, and limestone decorations.
 | Valerie Thomas |
 | Frederick McKinley Jones |
 | George Edward Alcorn Jr. |
 | Thomas Mensah |



