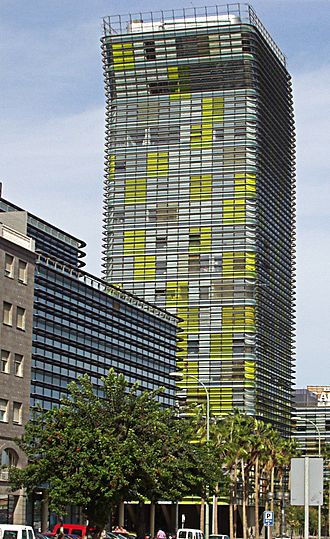Woermann Tower facts for kids
Quick facts for kids Woermann Tower |
|
|---|---|
 |
|
| Alternative names | Ferrovial Torre |
| General information | |
| Type | Residential, library |
| Location | Las Palmas, Spain |
| Construction started | 2001 |
| Completed | April 2005 |
| Cost | €10,338,900 |
| Client | Ferrovial Inmobiliaria |
| Height | 76 metres (249 ft) |
| Technical details | |
| Floor count | 18 |
| Design and construction | |
| Architect | Abalos & Herreros, Joaquin Casariego and Elsa Guerra |
| Structural engineer | Obiol y Moya |
The Woermann Tower, also known as Torre Woermann, is a tall building in Las Palmas, a city on the island of Gran Canaria in the Canary Islands, Spain. It was finished in 2005. This tower is special because it's "mixed-use," meaning it has different kinds of spaces inside.
The tower was designed by architects Abalos & Herreros, working with Joaquin Casariego and Elsa Guerra. The company Ferrovial Inmobiliaria built it. This same company also built one of the Torres de Santa Cruz in Santa Cruz de Tenerife around the same time.
The Woermann Tower is part of a larger area. This area includes a public square, which was made using special Portuguese stone. An artist named Albert Oehlen helped with the design of this square. There is also a seven-story building nearby with shops and offices.
Contents
What's Inside the Woermann Tower?
The Woermann Tower has many different uses, making it a busy and interesting place.
Ground Floor and Library
The very bottom floor of the tower has a main entrance area. You can also find shops there. Just above, on the first floor, there is a public library. This means people can visit to read books and study.
Apartments and Views
The floors above the library are filled with apartments. Usually, there are four or five apartments on each floor. These apartments are very spacious, with high ceilings. They offer amazing views of the Atlantic Ocean.
Special Glass Design
The outside of the tower is covered in a large glass facade. This glass helps protect the building from the sun. There are special horizontal "fins" that run around the building. These fins have cool plant designs etched into the glass. You might also notice yellow colored sections in the windows. These are placed in special spots on the outside of the tower.
See also
 In Spanish: Torre Woermann para niños
In Spanish: Torre Woermann para niños
- List of tallest buildings in Canary Islands

