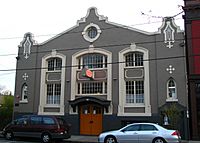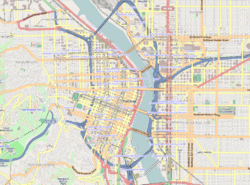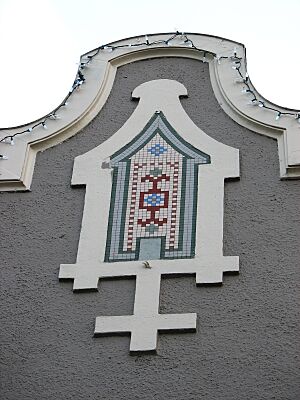Wonder Ballroom facts for kids

Front of the Wonder Ballroom in 2008
|
|
| Address | 128 NE Russell St. |
|---|---|
| Location | Portland, Oregon |
| Owner | Mark Woolley, Chris Monlux, Howie Bierbaum |
| Type | Music venue |
| Seating type | Standing room, open seating |
| Capacity | 778 (open floor) |
| Construction | |
| Built | 1914 |
| Opened | 2004 |
| Renovated | 1948, 1957, 2004 |
| Website | |
| www.wonderballroom.com | |
|
Hibernian Hall
|
|
| Area | less than one acre |
| Built | 1914 |
| Architect | Jacobberger, Joseph & Smith, Alfred; Jacobson, Hjalmar |
| Architectural style | Mission/Spanish Revival |
| MPS | Eliot Neighborhood MPS |
| NRHP reference No. | 05000826 |
| Added to NRHP | August 4, 2005 |
The Wonder Ballroom is a popular place in northeast Portland, Oregon, where people go to listen to live music. Before it became a music spot in 2004, this building had a long and interesting history. It was first built in 1914 and was used by several different groups. These included the Ancient Order of Hibernians, the Catholic Youth Organization, and even a boxing school. It also served as a community center called the Collins Center. In 2005, the building was recognized as an important historical site. It was added to the National Register of Historic Places as the Hibernian Hall because of its unique history and architecture.
Contents
A Look Back: The Building's History
The building that is now the Wonder Ballroom was built in 1914. It was originally made for the Ancient Order of Hibernians. This group worked to help immigrants and keep Irish culture alive. The building was designed by a company called Jacobberger & Smith. The Hibernians held their first meeting in their new hall on September 10, 1914.
Over time, fewer people joined the Hibernians. So, in 1936, the building was given to the Catholic Church. The Catholic Youth Organization and a boxing school used the space until about 1941. In 1938, the building's ownership changed again. It went to the American Legion Organization. This allowed a group called the American Legion Navy Post No. 101 to use the building during World War II.
In 1948, the main hall was updated. The ceilings were made lower during this renovation. The building was sold again in 1956 to Evelyn Collins. She wanted to create a community center and a day care for kids. The next year, in 1957, more changes were made to follow new building codes. Windows were also added to the east side of the hall. After these updates, the center was open for over 25 years. It was known by names like the Community Center Nursery and the Collins Center.
By 2002, the Collins family no longer had enough money to keep the building open, so it closed. Then, in 2004, two people named Mark Woolley and Chris Monlux bought the building. They fixed it up to become the music venue we know today. Just one year later, in 2005, it was officially listed on the National Register of Historic Places. This recognized it as the Historic Hibernian Hall due to its important past and special design.
What the Wonder Ballroom Looks Like
The main room at the Wonder Ballroom, called the auditorium, has walls painted in calm, natural colors. It's lit by a fancy chandelier and wall lights that look like they're from a castle. The main floor is about 70 feet long and 50 feet wide. The stage is about 25 feet wide and 16 to 18 feet deep.
There's also a special art space called the Mark Woolley Gallery. It's about 2,700 square feet. This area used to be where the Hibernians held their meetings. Now, it shows art made by artists from the local area.
Under Wonder Lounge: A Place to Eat
Downstairs in the building, there's a café called the Under Wonder Lounge. It used to be called Café Wonder. This spot offers drinks and tasty "comfort food." Think of dishes like macaroni and cheese, burgers, meatloaf, and chicken croquettes. In 2006, a writer named Justin Sanders said the menu was like "good ol' fashioned mama's kitchen" food, but with a few fancy touches. Today, this space is known as Bunk Bar at the Wonder.
Images for kids
 | John T. Biggers |
 | Thomas Blackshear |
 | Mark Bradford |
 | Beverly Buchanan |





