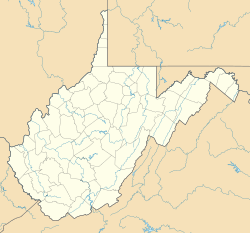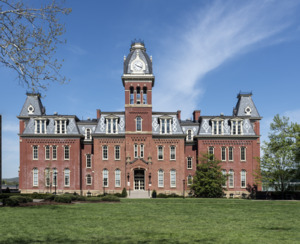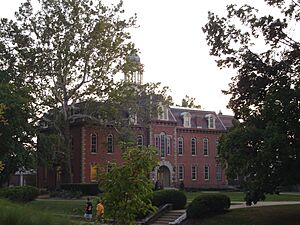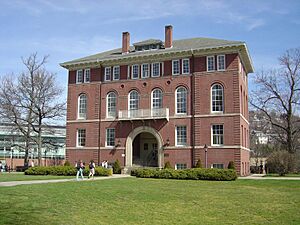Woodburn Circle facts for kids
Quick facts for kids |
|
|
Woodburn Circle
|
|
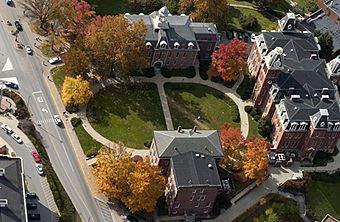
Woodburn Circle. clockwise: Martin Hall; Woodburn Hall and Chitwood Hall.
|
|
| Location | University Ave., West Virginia University, Morgantown, West Virginia |
|---|---|
| Area | 1 acre (0.40 ha) |
| Built | 1870, 1876, 1893 |
| Architect | Jacobs, Elmer F. |
| Architectural style | Predominantly Second Empire |
| NRHP reference No. | 74002014 |
| Added to NRHP | December 4, 1974 |
Woodburn Circle is a special part of West Virginia University (WVU) in Morgantown, West Virginia. Even though it's called a "circle," it's actually a square-shaped area with an oval path. It has three old and unique buildings built in the late 1800s. These buildings are Martin Hall, Woodburn Hall, and Chitwood Hall. Woodburn Hall is the biggest and most famous building, a true symbol of WVU.
Martin Hall was built in 1870 and is the oldest building on the WVU campus. It was first called University Hall. Woodburn Hall, the main building, was finished in 1876. It was first named New Hall. Chitwood Hall was added in 1893, completing the circle. Because it's so important, Woodburn Circle was added to the National Register of Historic Places in 1974.
Discover Woodburn Hall
Woodburn Hall is the central and most important building in Woodburn Circle. It was built between 1874 and 1876. Like Martin Hall, it has a red brick design with a special sloped roof called a mansard roof. Many people think it's one of the best examples of this style in West Virginia.
The building was designed by an architect from Morgantown named Elmer F Jacobs. It has four floors. The first floor is made of light-colored stone, which looks different from the red brick above. The top floor is inside the mansard roof. The front of the building has a tall tower with a square-shaped dome on top. Since 1910, this dome has held a clock that used to be in Martin Hall. More parts were added to the building between 1900 and 1911.
Building Woodburn Hall cost $41,500, paid for by a state property tax. In 2010, the building got a big update that cost $3.9 million. This project included a new roof and adding back old decorations that were missing. They also added modern safety features.
Woodburn Hall has been used for many important events. University presidents have been sworn in here. Even US presidents have visited the building. Since the early 1900s, it has been home to the College of Arts and Sciences. The hall is named after the Woodburn Female Seminary, an old school that was once on the WVU campus.
Explore Martin Hall
Martin Hall was built in 1870 and cost $22,855. It is the oldest building in Woodburn Circle. It is made of brick and has a mansard roof with slate tiles. The building has a style called Second Empire Eclectic. It has two main floors, plus an attic floor and a lower level made of rough stone.
The roof has a wooden, eight-sided tower called a cupola with a rounded top. This cupola originally held the clock that is now in Woodburn Hall's main tower. Old photos from 1910 show that Martin Hall used to have a large stone porch at the front. This porch has been removed. Now, there is a simpler arched entrance, similar to the one on Chitwood Hall. This change likely helped the buildings look more alike.
Martin Hall is named after Rev. Alexander Martin, who was the first president of West Virginia University. Today, it is home to the university's Reed College of Media.
Discover Chitwood Hall
Chitwood Hall is the newest of the three buildings, built in 1893. It was first called Science Hall. It is a three-story brick building with a unique style that mixes Queen Anne and Venetian influences. This makes it look a bit different from its two neighbors.
The front of the building has six sections. The middle four sections are set back, while the two end sections stick out. The first two floors are separated from the top floor by light-colored stone bands. A large, arched entrance on the ground floor looks like a grand doorway to a Venetian palace. Inside, wide stairs go up to the first floor.
The second floor has tall windows and looks like a special main floor. A metal balcony sticks out over the entrance. The windows on this floor used to be shorter, but they have been made longer. The windows on the top floor are much shorter than the ones below. The middle part of this floor used to be an open porch, continuing the Venetian palace theme. However, this porch has now been closed off with glass.
The building has a slate tiled hip roof with dormer windows. The hall was renamed in 1972 to honor Dr. Oliver P. Chitwood. Chitwood Hall is now home to the university's Department of Foreign Languages.
Images for kids
 | Victor J. Glover |
 | Yvonne Cagle |
 | Jeanette Epps |
 | Bernard A. Harris Jr. |


