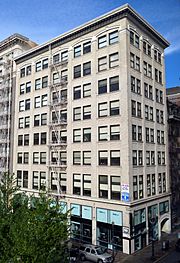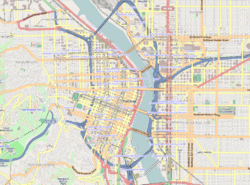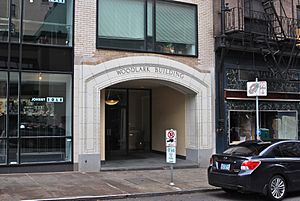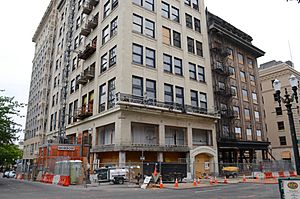Woodlark Building facts for kids
Quick facts for kids |
|
|
Woodlark Building
|
|

The Woodlark Building in 2014
|
|
| Location | 813–817 SW Alder Street Portland, Oregon |
|---|---|
| Area | less than one acre |
| Built | 1911–12 |
| Built by | Hurley-Mason Company |
| Architect | Doyle, Patterson & Beach |
| Architectural style | Late 19th and Early 20th Century American Movements, Commercial |
| NRHP reference No. | 14000482 |
| Added to NRHP | August 8, 2014 |
The Woodlark Building is a historic building in downtown Portland, Oregon. It is listed on the National Register of Historic Places. This means it's an important building with a special history.
The building has nine floors and was built between 1911 and 1912. It was designed by a company called Doyle, Patterson & Beach. People have called it one of Portland's first "skyscrapers" for businesses.
For many years, it was the main office for two medicine companies. Later, in 1924, it became an office building. The shops on the ground floor have changed over time. It was a drugstore, then a music store, and later a shoe store. In 2018, the building became a hotel called The Woodlark.
Contents
Why the Name "Woodlark"?
The Woodlark Building was built for two medicine companies. These companies were owned by Louis G. Clarke and William W. Woodward. The building's name, "Wood-Lark," comes from combining parts of their last names.
Clarke and Woodward had done this before. Their old office building was called the Cla-Wood Building. It was also named after parts of their names.
The retail company was called Woodard, Clarke & Company. It started in 1880. The wholesale company was called Clarke-Woodward Company. These two companies worked together for many years. Construction on the Woodlark Building started in November 1911 and finished in mid-1912.
Building Design and Early Use
The Woodlark Building is located at Southwest Alder Street and 9th Avenue. When it first opened, it was the main office for the medicine companies.
The Woodard, Clarke & Company drugstore was on the ground floor. The upper floors were used for the Clarke-Woodward Company's wholesale business. The drugstore opened on August 26, 1912.
The building is about 50 feet wide and 100 feet long. It stands 132 feet tall. The architects, Doyle, Patterson & Beach, designed it in a style called "Late 19th and Early 20th Century Commercial." It also has fancy details from the Beaux-Arts style.
What Happened After 1924?
In 1924, Clarke and Woodward sold their medicine business. The wholesale company moved out of the building. However, Clarke and Woodward still owned the Woodlark Building.
The upper floors were then changed into offices that could be rented out. The main entrance was also moved. It used to be on West Park Street (now SW 9th Avenue). A new entrance was built on Alder Street. This new entrance was designed by architect Emil Schacht and has a special terracotta arch.
The main shop space continued to be a drugstore until 1927. Then, a women's clothing store briefly moved in. In 1930, Sherman Clay & Company opened there. They sold musical instruments and sheet music. Sherman Clay stayed in the building for 44 years, until 1974.
From 1951 to 1973, the building also had a finishing school and modeling agency.
The Woodlark Building was added to the National Register of Historic Places in 2014. It is next to two other historic buildings: the Cornelius Hotel and the Stevens Building.
From 2000 until 2016, a shoe store called Johnny Sole was on the ground floor. It closed when work began to turn the building into a hotel.
Becoming a Hotel
In April 2014, a real estate developer named Arthur Mutal bought the Woodlark Building.
In 2015, plans were announced to connect the Woodlark Building to the Cornelius Hotel. The Cornelius Hotel was an old hotel that was also going to be renovated. The idea was to turn both buildings into one new hotel. The Cornelius Hotel building is also a historic landmark.
The project was expected to cost about $30 million. Later, the final cost was reported to be $70 million. The new hotel was planned to have 151 rooms and two restaurants or bars.
Work on the hotel conversion started in September 2016. The new hotel, named Woodlark House of Welcome, opened on December 15, 2018.
 | Misty Copeland |
 | Raven Wilkinson |
 | Debra Austin |
 | Aesha Ash |




