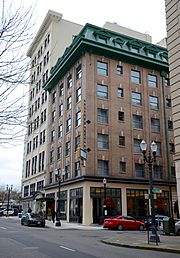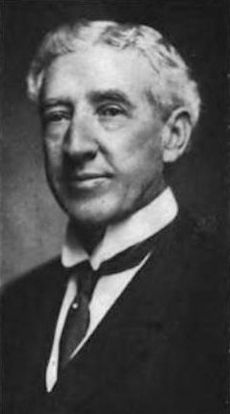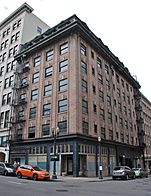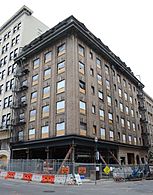Cornelius Hotel facts for kids
Quick facts for kids |
|
|
Cornelius Hotel
|
|

Seen in December 2018, shortly after its renovation and reopening as a hotel
|
|
| Location | 525 SW Park Ave Portland, Oregon |
|---|---|
| Area | less than one acre |
| Built | 1907–08 |
| Architect | Bennes, Hendricks & Tobey |
| Architectural style | Baroque Revival |
| NRHP reference No. | 86000286 |
| Added to NRHP | February 27, 1986 |
The Cornelius Hotel is a historic hotel building in downtown Portland, Oregon. It is officially listed on the National Register of Historic Places, which means it's recognized as an important historical site. The hotel was designed by the famous architect John Virginius Bennes and built between 1907 and 1908.
After many years, the building stopped being a hotel by the 1950s. It was empty for over two decades starting in the early 1990s. Then, from 2016 to 2018, it was completely renovated and connected to the building next door, the Woodlark Building. It reopened as a new hotel called the Woodlark House of Welcome in December 2018.
Contents
Exploring the Cornelius Hotel's History
The Cornelius Hotel is a seven-story building. It is designed in a style called Baroque Revival architecture. This style was popular in the early 1900s and often features grand, decorative elements. Today, the hotel has 66 rooms for guests.
The hotel was first run by Charles W. Cornelius until 1920. He was a businessman and a doctor. He named the hotel after his family and his brother, Colonel Thomas R. Cornelius. The Cornelius family was important in Oregon's history. Charles's father helped found the town of Cornelius, Oregon, which is west of Portland. He had traveled to Oregon on the famous Oregon Trail.
The hotel's lobby has a special ceiling with sunken panels, called a coffered ceiling. The roof is a unique French mansard roof made of metal. The outside of the building features beautiful brickwork and terra-cotta decorations. Terra-cotta is a type of baked clay used for building. The ground floor once had a fancy "Ladies Reception Hall" and a nice cafe in the basement. Inside, the building was decorated with detailed wood panels and trim.
Changes Over the Years
By the 1950s, the Cornelius Hotel started to change. It became more of an apartment hotel, where people lived for longer periods. In the 1960s and 1970s, it housed a club called the Club Continental. It continued to be used mostly as a residential hotel in the 1980s.
In 1985, a fire damaged the building. The top three floors could no longer be used. Only people living on the second, third, and fourth floors were allowed to return. By 1992, no one lived in the building anymore, except for the ground floor.
In 2002, a real estate company called TMT Development bought the building. They planned to fix it up and reopen it as a business hotel by 2009. They wanted to call it the "Alder Park Hotel." However, a big financial crisis in 2008 stopped these plans.
In 2013, TMT Development asked the city if they could tear down the building. But these plans were canceled when the building was sold again in 2014. A new company, Arthur Mutal LLC, bought it.
Bringing the Hotel Back to Life
In January 2015, exciting news was announced. The Cornelius Hotel would be connected to the Woodlark Building next door. Both buildings would be renovated and turned into one large hotel. The Woodlark Building was also a historic site.
By 2016, the renovation and conversion project was expected to cost about $30 million. This money came from several companies, including NBP Capital and Provenance Hotels. The new hotel, combining both buildings, was named The Woodlark. It was planned to have 151 rooms and two restaurants or bars. Construction started in September 2016. The new hotel officially opened its doors on December 15, 2018.
Images for kids
 | Selma Burke |
 | Pauline Powell Burns |
 | Frederick J. Brown |
 | Robert Blackburn |






