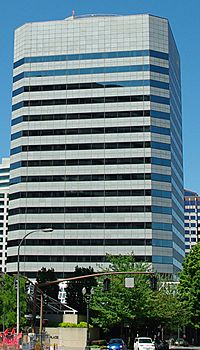World Trade Center (Portland, Oregon) facts for kids
Quick facts for kids World Trade Center |
|
|---|---|

One World Trade Center
|
|
| Alternative names | Willamette Center One WTC 1 WTC |
| General information | |
| Status | Complete |
| Type | High-rise building |
| Location | 121 SW Salmon Street, Portland, Oregon, U.S |
| Coordinates | 45°30′59″N 122°40′29″W / 45.51627°N 122.67484°W |
| Current tenants | Commercial offices |
| Completed | 1977 |
| Height | |
| Roof | 230 feet (70 m) |
| Technical details | |
| Floor count | 17 |
| Floor area | 474,867 sq ft (44,116.6 m2) |
| Design and construction | |
| Architect | Zimmer Gunsul Frasca Partnership |
The World Trade Center in Portland, Oregon is a group of three office buildings. Its tallest building, One World Trade Center, has 17 floors. It's one of Portland's biggest office towers. Finished in 1977, this tower is about 230 feet tall. It even has a special landing spot for helicopters on its roof! The World Trade Center Properties manages the complex. It's also the main office for Portland General Electric. You can also find a 220-seat theater there, called the World Trade Center Auditorium.
Contents
Building History
Early Construction
In 1975, Portland General Electric (PGE) started building a new complex. It was going to have three buildings and cost $32 million. They first called it the Willamette Center. It was built in Downtown Portland, Oregon. The complex was planned to open in January 1977.
The first building, which had five stories, was finished in 1976. By March 1977, more parts of the complex were open. Besides PGE, other companies like International Paper moved in.
Becoming the World Trade Center
In 1978, PGE had to sell the buildings. This was because the Oregon Public Utility Commission said PGE couldn't charge customers for the building costs. PGE then rented the space back.
Later, in 1985, PGE looked into creating a World Trade Center in Portland. The Oregon Legislative Assembly passed a law in 1987. This law created the Oregon Trade and Marketing Center. It was decided that this center would be in the Willamette Center. So, in 1988, the Willamette Center was renamed the World Trade Center. The building was also updated at this time.
Recent Events
After the events of September 11, 2001, Portland's World Trade Center was safely emptied. In 2008, a new roof was put on the building. The next year, new, eco-friendly plants were added around the complex. In June 2010, a small fire in the basement caused the building to be emptied again.
Building Details
The three buildings were designed by a company called ZGF Architects LLP. They are connected by a glass walkway high above the ground. The outside of the buildings is made of gray granite. Most of the space is for offices. There are also restaurants and shops on the ground floor. The complex has a theater too. There are 400 underground parking spots. It also has 13 charging spots for electric cars.
One World Trade Center
One World Trade Center is the tallest building. It has 17 stories and is about 230 feet tall. Its outside walls are made of a special design called a curtain wall. On the roof of One World Trade Center, there is a heliport. This is a place where helicopters can land.
Two World Trade Center
Two World Trade Center is the shortest building. It is about 56 feet tall and has four stories. The main World Trade Center office is located inside this building. It also has meeting rooms and a large outdoor plaza. Tom McCall Waterfront Park is right next to Two and Three World Trade Center.
Three World Trade Center
Three World Trade Center has five stories. It is about 70 feet tall. It is also next to Tom McCall Waterfront Park.

