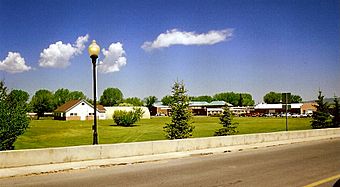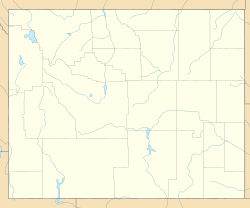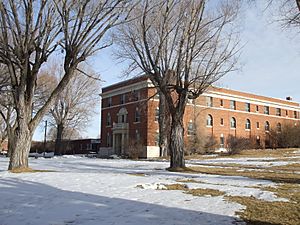Wyoming State Hospital facts for kids
Quick facts for kids |
|
|
Wyoming State Hospital
|
|

View from the entrance
|
|
| Location | Evanston, Wyoming |
|---|---|
| Built | 1887 |
| Architect | Dubois, William; Goodrich & Wilking; others |
| Architectural style | Late Victorian, Late 19th and 20th Century Revivals |
| NRHP reference No. | 03000084 |
| Added to NRHP | February 27, 2003 |
The Wyoming State Hospital is a very old and important place in Evanston, Wyoming, United States. It was once called the Wyoming State Insane Asylum. This hospital is a historic district, meaning many of its old buildings are special and protected.
The hospital grounds have fifteen important buildings. These include the main office building, places where staff and patients lived, staff homes, and a cafeteria. Many of these buildings were designed by a famous architect named William Dubois from Cheyenne, Wyoming. The hospital was started in 1887. The historic buildings you see today were built between 1907 and 1948. Some of the newer buildings are named Aspen, Cottonwood, and Evergreen halls.
Contents
Exploring the Hospital Buildings
The Women's Building
The Women's Building is the oldest place where patients lived. It was built in 1908, and more parts were added in 1913. This building is now called Fremont Hall and Albany Hall. It has a main part with two matching sections on the sides.
This two-story building is about 172 feet long and 57 feet wide. It has a total area of 23,760 square feet. The foundation is made of local sandstone. The outside walls are made of special bricks. The roof is metal, but it used to be slate. It also has dormer windows. Two porches, each 10 feet by 45 feet, have brick arches. Inside, the floors are made of maple wood.
The Men's Building
The first Men's Building from 1887 was destroyed by fire. But a part added in 1916 still stands. An office section and the south part were built in 1918. The east part was added in 1923. All these parts were designed by William Dubois.
Today, the north and east parts are called Natrona and Laramie Halls. The south part is Converse/Weston Hall. This building now holds the hospital's offices, library, and occupational therapy area. It is a two-story building, about 297 feet by 160 feet, with 64,016 square feet of space. It is made of concrete and steel, covered with brick. The roof is metal. A grand entrance with stone columns is a main feature.
Building for Special Male Patients
This one-story building was designed by Dubois and built in 1918. It is in a Classical Revival style. It is known as Sheridan Hall. It used to help young people, but that service has stopped.
The building is shaped like the letter H. It is about 57 feet by 160 feet and has 8,058 square feet. The outside is made of brick with a metal roof. A long hallway runs through the middle, with large rooms on each side.
New Building for Women
William Dubois also designed this building, which was built in 1926. It is known as Lincoln, Platte, and Washakie Halls. This two-story building is shaped like the letter L. It is about 120 feet by 100 feet and has 22,128 square feet.
It sits on a painted stone foundation and is covered in brick. The New Building for Women has a porch with arches. Inside, there is a central hallway with rooms of different sizes.
Building for Employees
The Building for Employees is called Clark Hall. It was also designed by Dubois. This building is 19,200 square feet. It has stone columns and decorations that support the roof structure.
Building for the Criminally Insane
This building was designed by Dubois in 1935. It is known as Carbon and Johnson Halls. The east part now has offices for services for young people. The west part has classrooms.
This H-shaped building is about 77 feet by 142 feet. It contains 24,640 square feet. It is made of brick with special terra cotta details.
Other buildings on the hospital grounds include a laundry, a chicken granary, and a calf barn. These are now used for shops or storage. There is also a carpenter shop and a paint shop.
The Wyoming State Hospital was added to the National Register of Historic Places in 2003. This means it is recognized as an important historical site.
 | Tommie Smith |
 | Simone Manuel |
 | Shani Davis |
 | Simone Biles |
 | Alice Coachman |




