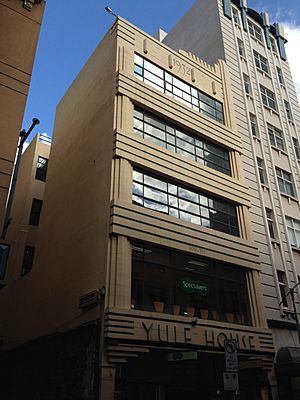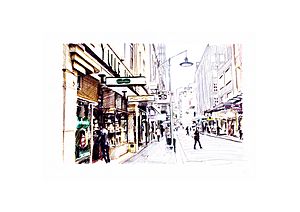Yule House facts for kids
Yule House is a five-story office building in Little Collins Street, Melbourne, Australia. It was built in 1932. The building was designed by Oakley and Parkes, an architecture firm from Melbourne. Yule House was one of the first business buildings in Melbourne to show off the Streamline Moderne style. This style became very popular in the 1930s.
The Yule House you see today is a new, fireproof version. The original building was destroyed by a fire in 1931. William Yule owned the land since the early 1900s. It stayed in his family until 1985.
Contents
What Does Yule House Look Like?
William Yule asked Oakley and Parkes to design the new building after the fire. The construction happened during a tough time, known as the Great Depression in Australia. Despite this, the new design used modern materials in a clever way. It was also made to be fire-resistant, just as Mr. Yule wanted.
Building Materials and Style
The building's main structure is made of strong, reinforced concrete. This material helped create the smooth, modern look of the Streamline Moderne style. The front of the building, facing Collins Street, has light-colored terracotta tiles. These tiles came from an Australian company called Wunderlich, Ltd.
You'll notice large horizontal beams sticking out. These beams have three thin green tile strips. They show where each floor is and are a key part of the Streamline Moderne style. Between these beams are big windows with steel frames. These windows let in lots of natural light. This was important because the building is in a busy area.
Entrance and Inside Features
Above the main entrance, you can see "YULE HOUSE" written in metal letters. The building's street number and the year it was built are also shown on the beams. The top of the building is designed in a modern, uneven way.
The ground floor has two shops. The main entrance floor is covered in beige tiles with pink edges. Inside, the same tiles cover the walls of the entrance and the lower stairs. You can also see glass display cases, a list of tenants, and the original fire alarm. Office spaces are located on the floors above the first floor. Because the building is not very wide, each floor has open spaces without columns.
Influences on Yule House's Design
Yule House was one of the first Streamline Moderne buildings in Melbourne for businesses. Its design did not try to copy old building styles. Instead, it showed ideas from early 1900s European designs. Some people think the tight, geometric patterns of the terracotta tiles are like the work of architect Walter Gropius. They also remind some of the department stores designed by Erich Mendelsohn in the 1920s.
Awards and Recognition
In 2009, the Art Deco and Modernism Society suggested Yule House for the Victorian State Heritage Register. This register lists important historical places. The building was accepted onto the register in 2010.



