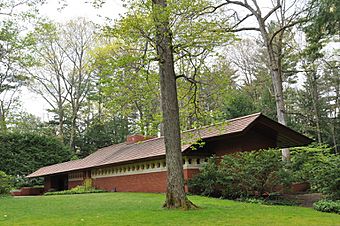Zimmerman House (Manchester, New Hampshire) facts for kids
Quick facts for kids |
|
|
Zimmerman House
|
|
 |
|
| Location | 223 Heather St., Manchester, New Hampshire 03104 |
|---|---|
| Area | 1 acre (0.40 ha) |
| Built | 1951 |
| Architect | Frank Lloyd Wright |
| Architectural style | Prairie School |
| NRHP reference No. | 79003790 |
| Added to NRHP | October 18, 1979 |
The Zimmerman House is a special home in Manchester, New Hampshire, that is now a house museum. It was designed in 1950 by Frank Lloyd Wright, one of America's most famous architects. The house was built for a doctor named Isadore Zimmerman and his wife, Lucille.
The Zimmermans wanted their home to be shared with everyone after they were gone. They donated it to the Currier Museum of Art, which now takes care of the house. The museum gives tours of the house, which is the only way to visit the property. The Zimmerman House is so important that it was added to the National Register of Historic Places in 1979.
Contents
A Unique Home by a Famous Architect
The Zimmerman House is a great example of Frank Lloyd Wright's special style. It shows how he thought a home should connect with nature and be practical for the people living there.
Designing the House
Dr. Isadore and Lucille Zimmerman hired Frank Lloyd Wright in 1950 to design their home. Wright created the house in his Usonian style. Usonian houses were meant to be beautiful, well-designed homes that were affordable for the average American family.
The house is built with red glazed brick and a warm-colored wood called Georgia cypress. An apprentice from Wright's design studio, named John Geiger, was sent to New Hampshire to oversee the building of the house. He helped make sure everything was built just right.
A fun fact is that Wright even changed the design to include a large rock that was already on the property, right near the front door. This shows how he liked to blend his buildings with the natural landscape.
Special Features of the House
The Zimmerman House has many features that make it unique.
- It is a single-story building, organized around a large, L-shaped central chimney.
- The roof has long overhangs, which is a classic feature of Wright's designs.
- The rooms are arranged in a straight line, with an open carport (a covered area for a car) at one end.
- The inside of the house is finished with beautiful cypress wood, giving it a warm and natural feel.
Wright didn't just design the building; he designed almost everything inside it too. This included the furniture, the cabinets, and even the mailbox. He also planned out the garden and decided which plants should be grown.
The Zimmerman House Today
The Zimmermans loved their home and took great care of it, following Wright's original plans. In 1988, the house was given to the Currier Museum of Art as a gift to the public.
Today, the museum offers guided tours of the house. To protect the quiet neighborhood, visitors take a shuttle bus from the museum to the house. This is the only way the public is allowed to see this amazing piece of architecture.
See also
 In Spanish: Zimmerman House (Mánchester, New Hampshire) para niños
In Spanish: Zimmerman House (Mánchester, New Hampshire) para niños
- List of Frank Lloyd Wright works
- National Register of Historic Places listings in Hillsborough County, New Hampshire
 | Georgia Louise Harris Brown |
 | Julian Abele |
 | Norma Merrick Sklarek |
 | William Sidney Pittman |

