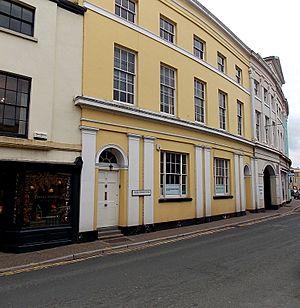1–6 Priory Street, Monmouth facts for kids
Quick facts for kids 1–6 Priory Street |
|
|---|---|

1–6 Priory Street, from No.6
|
|
| Type | Shops / Houses |
| Location | Monmouth, Monmouthshire |
| Built | c. 1837 |
| Architect | George Vaughan Maddox |
| Architectural style(s) | Neoclassical |
| Governing body | Privately owned |
|
Listed Building – Grade II*
|
|
| Official name: 1, 2, 3, 4, 5 & 6 Priory Street | |
| Designated | 10 August 2005 |
| Reference no. | 2320, 85057, 85096, 85123, 85135 & 85148 |
| Lua error in Module:Location_map at line 420: attempt to index field 'wikibase' (a nil value). | |
1–6 Priory Street in Monmouth, Wales, is a group of six buildings. They were designed by the architect George Vaughan Maddox around 1837. These buildings have shops on the ground floor and homes above. They are an important part of Maddox's plan to redesign the center of Monmouth. You can find them right across from his Market Hall. A famous expert on buildings, John Newman, said that Maddox's work gives Monmouth its special look. He even called Priory Street "his greatest work."
Contents
History of Priory Street's Design
Why a New Road Was Needed
Long ago, in the early 1800s, the main road in Monmouth was Church Street. This street was quite narrow. As more and more carts and people used it, there were many accidents. People started asking for a new, wider road to be built.
At the same time, changes were happening at the Shire Hall in Agincourt Square. The town's market, which used to be there, needed a new place. So, in 1834, the Town Council offered a prize. They wanted the best plan for a new town layout.
George Vaughan Maddox's Winning Plan
The prize was won by George Vaughan Maddox. He was the son of another architect from Monmouthshire, John Maddox. George was already well-known in the town for his building designs.
Maddox's winning plan included a brand new road. An expert named John Newman called it a "remarkably early inner bypass." This new road would run north of Church Street, right next to the River Monnow. Along one side of the road, there would be buildings for slaughterhouses, supporting the new Market Hall. Facing the Market Hall, Maddox planned a row of grand homes with shops, which are the buildings at 1–6 Priory Street today. This new road was named Priory Street because it followed a path next to Monmouth Priory.
Architecture and Special Features
The Look of 1–6 Priory Street
Numbers 1 to 6 Priory Street form a gentle curve. They are located at the start of Priory Street, where it heads northeast from Agincourt Square. The entire group of buildings has three floors. It features nineteen sections, or "bays," which are like repeated parts of the building's front.
The outside of the buildings is covered in a smooth plaster called stucco. It is decorated with flat, column-like shapes called pilasters. These are common in Maddox's beautiful building fronts. The roof has a small central section at the top, under a triangular shape called a pediment. This section has a shallow window.
A Masterpiece of Town Planning
The architectural expert John Newman wrote about Maddox's work in his book, Pevsners Buildings of Wales. He noted that Maddox's designs give Monmouth its "particular architectural flavour," meaning a unique and special look. Newman believes that Priory Street is "his finest work."
Because of its amazing design and its importance in early 19th-century town planning, this group of buildings has been given a special status. It is a Grade II* listed building. This means it is a very important historical building that needs to be protected.
 | Jackie Robinson |
 | Jack Johnson |
 | Althea Gibson |
 | Arthur Ashe |
 | Muhammad Ali |

