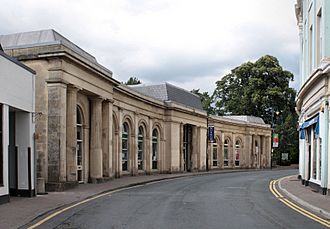Market Hall, Monmouth facts for kids
Quick facts for kids The Market Hall |
|
|---|---|

The Market Hall, now the home of Monmouth Museum
|
|
| General information | |
| Type | Market Hall |
| Address | Priory Street |
| Town or city | Monmouth |
| Country | Wales |
| Coordinates | 51°48′47″N 2°42′56″W / 51.813028°N 2.715444°W |
| Current tenants | Monmouth Museum |
| Opened | 1840 |
| Renovated | 1968–69 |
| Design and construction | |
| Architect | George Vaughan Maddox |
| Designations | Grade II listed |
| Renovating team | |
| Architect | Donald Insall Associates |
The Market Hall is a historic building in Monmouth, Wales. It's located on Priory Street. A famous local architect named George Vaughan Maddox designed it. The building was constructed between 1837 and 1839. It was meant to be a main part of a new town center area.
In 1963, a big fire badly damaged the Market Hall. After being partly rebuilt, it became the home of the Monmouth Museum. This museum used to be called the Nelson Museum. Behind the main building, you can find old slaughterhouses. These are known as The Shambles. They open out towards the River Monnow. The Market Hall is a very important building. It's listed as a Grade II historic site since 1952. It's also one of 24 special buildings on the Monmouth Heritage Trail. The Shambles slaughterhouses are even more important, listed as Grade II*.
Contents
Fire and New Beginnings
In March 1963, a fire broke out in the Market Hall. It started in a newspaper storage area on the first floor. The fire destroyed the entire middle part of the building.
Saving the Market Hall
The local council had to decide what to do. They could either tear down the building or fix it. The mayor cast the deciding vote. They chose to restore the Market Hall. However, there wasn't enough money to replace the top floor or the clock tower.
Modern Updates and New Uses
Architects from Donald Insall Associates worked on the building. In 1968–69, they added a new flat roof. They also put in a Modernist metal and glass front. This new part faces the River Monnow.
Six years after the fire, the restored Market Hall reopened. It became the home of the Nelson Museum and the post office. There were plans for the library to move in too. But the library stayed at the Shire Hall. Besides the museum and post office, other parts of the building have been used for different things. These include a county court, a job center, and offices for the Monmouthshire County Council. There was even a café there at one point!
The Old Slaughterhouses
The old slaughterhouses, known as The Shambles, are still there. You can see them from the railings behind the Market Hall. They are physically complete but are not used anymore. Sadly, they are falling apart and have been vandalized. Many of the original tools and fittings from the slaughterhouse are still inside.
Future Plans for The Shambles
Over the years, many ideas have been suggested to reuse the slaughterhouses. But none of these plans have worked out. In 2009, the County Council proposed a project. They wanted to study the site to see what its potential could be.
Images for kids
-
The arcade of slaughterhouses (or Shambles) beneath the Market Hall, above the River Monnow, with the modern museum extension above
 | Bayard Rustin |
 | Jeannette Carter |
 | Jeremiah A. Brown |


