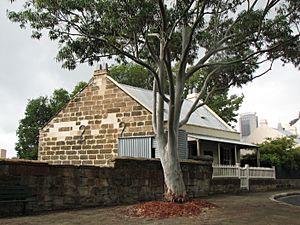14-16 Merriman Street, Millers Point facts for kids
Quick facts for kids 14-16 Merriman Street, Millers Point |
|
|---|---|

A view of 14-16 Merriman Street, Millers Point, New South Wales
|
|
| Location | 14-16 Merriman Street, Millers Point, City of Sydney, New South Wales, Australia |
| Built | 1837–c. 1840 |
| Architectural style(s) | Victorian Georgian |
| Official name: Stone Cottage & Wall | |
| Type | State heritage (built) |
| Designated | 2 April 1999 |
| Reference no. | 840 |
| Type | historic site |
| Lua error in Module:Location_map at line 420: attempt to index field 'wikibase' (a nil value). | |
The building at 14-16 Merriman Street, Millers Point is a special old stone cottage. It is located in the inner city Sydney area of Millers Point, in New South Wales, Australia. This cottage was built a long time ago, between 1837 and about 1840. It is also known as the Stone Cottage & Wall. This property is so important that it was added to the New South Wales State Heritage Register on 2 April 1999. This means it is officially protected because of its history.
Contents
A Look Back in Time
Millers Point is one of the very first places where European settlers lived in Australia. It was a busy spot for ships and sea activities. Merriman Street has many old houses and buildings built in the Georgian style.
The area got its name from "Jack the Miller," who built windmills there a long time ago. Also, Lieutenant Dawes set up his observatory nearby. This part of Sydney is between Barangaroo, Observatory Hill, and the Sydney Harbour Bridge. You can see many different building styles here. There are early Georgian houses, small homes for workers, and grander Victorian buildings from the 1800s.
For a long time in the 1900s, many buildings in this area were used as public housing. Now, new owners are taking care of these old buildings. It is very important that any changes are made carefully to keep their historic look.
This particular cottage was built around 1840. The NSW Department of Housing first rented it out in 1986. It is an important local historical building. It might have been the home for the person who managed the A.A. Co. wharf.
What Does the Cottage Look Like?
This cottage is a single-storey building with two bedrooms. It is made of stone and has a style called Georgian. The roof is made of corrugated iron, and there is a veranda with wooden posts.
This small cottage was built in 1837 for a working person. It sits on top of a sandstone cliff where Barangaroo meets Millers Point. The cottage was in very poor condition for a while. A famous architect named Clive Lucas was hired to fix it up. He made it a comfortable home for modern living. He also made sure to keep parts of its early life as a blacksmith's cottage.
The outside of the property is in good condition now.
Changes Over Time
Some parts of the cottage have been changed over the years. The stone wall at the front was changed. The roof of the veranda was also altered.
Why This Cottage is Special
As of November 2000, 14-16 Merriman Street is part of a group of houses that are very important historically. This stone cottage might have been where the supervisor of the A. A. Co. wharf lived.
It is part of the Millers Point Conservation Area. This area is a well-preserved neighborhood with homes and maritime (sea-related) buildings. These buildings and public spaces date back to the 1830s. The area shows how people adapted the land in the 19th century.
Because of its importance, 14-16 Merriman Street, Millers Point, was officially listed on the New South Wales State Heritage Register on 2 April 1999.
 | Selma Burke |
 | Pauline Powell Burns |
 | Frederick J. Brown |
 | Robert Blackburn |

