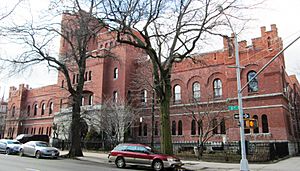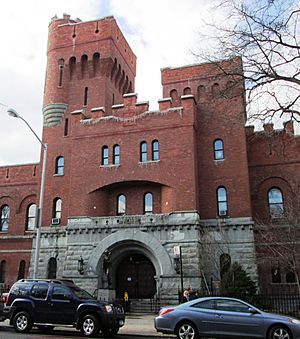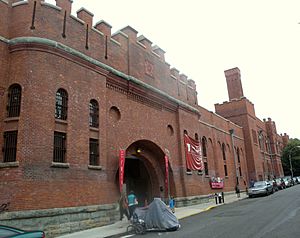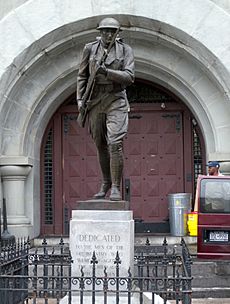14th Regiment Armory facts for kids
|
14th Regiment Armory
|
|
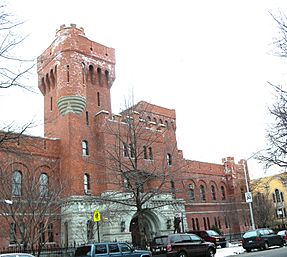
(March 2010)
|
|
| Location | 1402 Eighth Avenue, Brooklyn, New York, US |
|---|---|
| Area | 3 acres (1.2 ha) |
| Built | 1891–95 |
| Architect | William A. Mundell |
| Architectural style | Late Victorian |
| MPS | Army National Guard Armories in New York State MPS |
| NRHP reference No. | 94000367 |
Quick facts for kids Significant dates |
|
| Added to NRHP | April 14, 1994 |
The 14th Regiment Armory is a very old and important building in Brooklyn, New York City. It is also known as the Eighth Avenue Armory or the Park Slope Armory. This building looks like a large, castle-like structure made of brick and stone. It was built between 1891 and 1895. The architect, William A. Mundell, designed it in the Late Victorian style.
The armory was first built for the 14th Regiment of the New York State Militia. This was a group of citizen soldiers. Since the 1980s, it has been used as a place for women to stay if they do not have a home. The building also has a museum about veterans and a sports center run by the YMCA.
This historic building was added to the National Register of Historic Places in 1994. It was also named a New York City landmark in 1998.
Contents
History of the Armory
The 14th Regiment was a very active group of soldiers in the late 1800s. They were nicknamed the "Fighting Fourteenth" and the "Red-Legged Devils." This regiment fought in many battles during the American Civil War.
Why the Armory Was Built
After the Civil War, a law was passed in 1862. This "Armory Law" said that new armories should be built. An armory is a place where soldiers train and store their weapons. The 14th Regiment needed a new home.
In 1890, plans were made for a new armory. It would be built in the Park Slope neighborhood of Brooklyn. The land was bought in 1891 for over $79,000. William A. Mundell was chosen as the architect for the building.
Building the Armory
Building the armory cost more than expected. The first budget was $300,000, but the lowest bid was $340,000. The cost kept going up, and people were upset. Lawsuits were even filed because of the high costs.
Construction was delayed for a year. The total cost ended up being $650,000. This was more than twice the original plan. The building's first stone was laid on December 6, 1894. The armory was mostly finished by August 15, 1895. The 14th Regiment moved in twelve days later.
Later, more improvements were made inside the building. A statue of a "Doughboy" soldier was put outside in 1921-1922. During the Great Depression in 1934, the armory was even used as a temporary shelter for people without homes.
New Uses for the Armory
In 1986, part of the armory became a shelter for women. It was called the Park Slope Armory Homeless Shelter. This shelter could house 70 women.
The military mostly moved out of the armory in 1992. In 1996, the building was officially given to New York City. The armory had a big renovation in 2007. A sports complex opened inside in 2010. This complex is run by the Prospect Park YMCA.
Armory Design and Features
The 14th Regiment Armory has two main parts. There is a two-story administration building. This part has offices and other rooms. Attached to it is a very large, open drill shed. This is where soldiers would practice.
The front of the building, on Eighth Avenue, has two tall towers. One tower is three stories high, and the other is four stories. The whole building looks very strong and impressive.
The armory covers a large area. It is 200 feet wide on Eighth Avenue. It is 550 feet long along 14th and 15th Streets. There is a lawn in front, surrounded by a metal fence.
Outside the Armory
Both parts of the armory are made of brick. They sit on a strong stone foundation. The building has many windows, often grouped together. Many windows have metal grilles above them.
In the middle of the front, there is a large entrance. It has a big arched doorway called a sally port. Steps lead up to three wooden doors. The two towers are next to this central part. One tower has a small, round turret on its corner.
The sides of the administration building also have strong, projecting towers. These are called bastions. The drill shed sides have shallow supports called buttresses. These help hold up the walls. The back of the drill shed has a large, vaulted upper section.
Inside the Armory
The first floor of the administration building had many rooms. These included offices and rooms for different groups of soldiers. The second floor had rooms for officers, a gym, and a lecture room. The third floor of the tower had a dining room and a home for the superintendent.
The drill room is very large. It has a floor area of about 70,000 square feet. This space is now used as a gymnasium.
In the basement, there were more rooms. These included restrooms, a pool room, and a bowling alley. There was also a large shooting range. A tunnel from the basement once led to Prospect Park.
The inside of the administration building has special features. It has a grand entrance hall with wooden floors. The walls have wood panels and plaster. The ceilings have metal designs. There were also display cases made of chestnut wood. Some of these display cases are still in the drill room.
The armory also had Corinthian columns. These columns supported the inside of the building. There was even a beautiful Louis Comfort Tiffany stained-glass window. This window was later moved to Staten Island.
Besides soldiers, the armory had other uses. The Brooklyn Dodgers baseball team trained here in the 1950s. This was when their usual practice fields were too wet. The armory was also used to store balloons for the Macy's Thanksgiving Day Parade. It was even a filming location for movies like Goodfellas and Donnie Brasco.
Today, a veterans' museum is inside the armory. The Prospect Park YMCA runs a sports facility there. A big part of the armory is also a shelter for women. This shelter is run by a non-profit group called CAMBA.
Soldier Memorial Statue
In front of the armory, there is a bronze statue of a "Doughboy" soldier. A Doughboy was a nickname for American soldiers in World War I. This statue honors the 360 soldiers from the 14th Regiment who died in World War I.
The statue was given in 1921 by families who lost loved ones in the war. It was put in place in 1922. The statue stands on a granite base. The base has words carved into it that say: "Dedicated to the Men of the 14th Infantry who were engaged in World War 1917–1918." The monument was cleaned and fixed up in 1996.
 | William Lucy |
 | Charles Hayes |
 | Cleveland Robinson |





