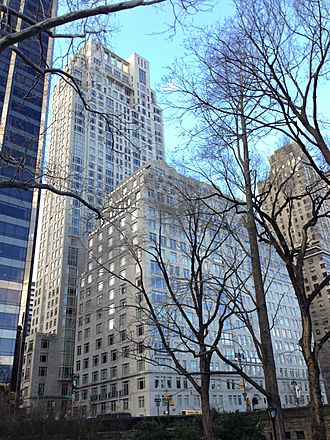15 Central Park West facts for kids
Quick facts for kids 15 Central Park West |
|
|---|---|
 |
|
| General information | |
| Status | Complete |
| Type | Residential condominiums |
| Architectural style | New Classical |
| Location | Upper West Side, Manhattan |
| Address | 15 Central Park West, New York, New York, United States |
| Coordinates | 40°46′10″N 73°58′52″W / 40.76944°N 73.98111°W |
| Construction started | 2005 |
| Completed | 2008 |
| Cost | $950 million (2008) |
| Height | |
| Roof | 550.01 feet (167.64 m) |
| Technical details | |
| Floor count | 35 floors |
| Design and construction | |
| Architect | Robert A.M. Stern Architects |
| Developer |
|
| Other information | |
| Number of units | 202 |
15 Central Park West is a very fancy apartment building in New York City. It has 35 floors and is located right across from Central Park in an area called the Upper West Side of Manhattan.
This building was designed in a classic style by a famous architect named Robert A. M. Stern. It was finished in 2008 and cost a lot of money to build. Many people consider it one of the most important places to live in New York. People who live here include actors, athletes, and business leaders.
Building History
This building stands on a very valuable piece of land in Manhattan. Before 15 Central Park West was built, there was an old hotel called the Mayflower Hotel and an empty lot.
The land was bought in 2004. The building was designed by Robert A. M. Stern Architects. It was built by developers Arthur and William Lie Zeckendorf, along with partners Goldman Sachs and Eyal Ofer's Global Holdings Inc.
Design and Features
15 Central Park West is made up of two main parts. There's a 19-story section called "the house" that faces Central Park West. Then there's a taller 35-story section that faces Broadway. A glass walkway connects these two parts.
The building has many cool features for its residents.
- It has a private driveway. This helps keep residents away from photographers.
- There's a movie theater with 20 seats inside the building.
- It also has a large fitness center, which is about 14,000 square feet (1,300 square meters).
- Inside the fitness center, there's a 75-foot (22.86 m) swimming pool.
The outside of the building is covered in limestone. This is the same type of stone used for the Empire State Building. The apartments inside were designed to have great views. Their layouts are similar to popular apartment styles from the 1920s.
Images for kids
See also
 In Spanish: 15 Central Park West para niños
In Spanish: 15 Central Park West para niños
 | Laphonza Butler |
 | Daisy Bates |
 | Elizabeth Piper Ensley |






