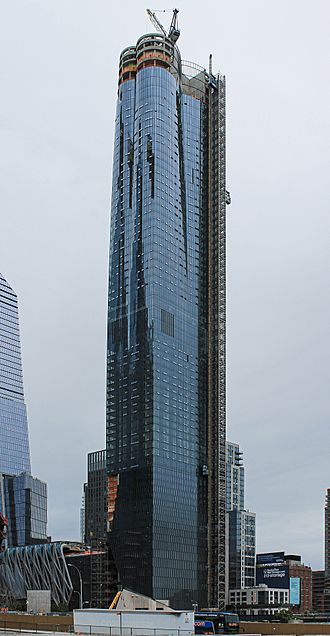15 Hudson Yards facts for kids
Quick facts for kids 15 Hudson Yards |
|
|---|---|

Seen in June 2018
|
|
| Alternative names | Tower D |
| General information | |
| Status | Complete |
| Type | Residential |
| Location | 30th Street & Eleventh Avenue Manhattan, New York City |
| Coordinates | 40°45′17″N 74°00′11″W / 40.7546°N 74.0030°W |
| Groundbreaking | December 4, 2014 |
| Completed | March 15, 2019 |
| Management | The Related Companies L.P. Oxford Properties Group Inc. |
| Height | |
| Roof | 917 feet (280 m) |
| Technical details | |
| Floor count | 88 |
| Floor area | 799,995 sq ft (74,322.0 m2) |
| Design and construction | |
| Architect | Kohn Pedersen Fox (master planner) Diller Scofidio + Renfro (lead architect) Rockwell Group (lead interior architect) |
| Structural engineer | WSP |
15 Hudson Yards is a very tall building in New York City. It's a place where people live, right in the heart of Manhattan. This amazing skyscraper was finished in 2019.
It's located in an area called Chelsea, close to Hell's Kitchen. The building is a big part of the Hudson Yards plan. This project is making new buildings on top of train tracks used by the MTA.
Contents
Building History
How 15 Hudson Yards Was Built
Building 15 Hudson Yards started on December 4, 2014. A large amount of money, about $850 million, helped pay for its construction. This money came from a company called The Children's Investment Fund Management. The building also got money from the New York State Housing Finance Agency. This was because some homes in the building were made to be affordable for more people.
The very top of the building was finished in February 2018. The building officially opened its doors on March 15, 2019. By early 2019, about 60% of the homes inside had already been sold.
Cool Design and Features
Who Designed This Skyscraper?
The main design for 15 Hudson Yards came from a company called Diller Scofidio + Renfro. Another company, Rockwell Group, designed the inside of the building. You might notice "straps" on the outside of the building. These straps make the building look more smooth and flowing. The engineers who made sure the building was strong were from WSP Cantor Seinuk.
Homes and Fun Spaces Inside
The building has 285 homes where people live. But it's not just homes! The 50th and 51st floors are full of cool things to do. This huge area is about 40,000 square feet. It has a swimming pool that's 75 feet long, a spa, and a fitness center. There's also a yoga studio, a playroom for kids, and private dining rooms. You can even find a movie screening room, a golf club lounge, and a place to store wine. There's also a business center for people who work from home.
The Skytop: A High Outdoor Spot
One of the most exciting parts of 15 Hudson Yards is called "The Skytop." This is an open-air terrace right on top of the building. It's known as the highest outdoor roof deck for homes in all of New York City! Imagine the views from up there!
The Shed: A Creative Neighbor
Right at the bottom of 15 Hudson Yards, there's a special place called The Shed. This is a cultural center that opened on April 5, 2019. The Shed hosts all kinds of events, like art shows, performances, movies, and fashion events. It's a place where many different types of creative ideas come together.
Inside the lobby of 15 Hudson Yards, you can see a large wooden art piece. It was created by an American artist named Joel Shapiro.
See also
 In Spanish: 15 Hudson Yards para niños
In Spanish: 15 Hudson Yards para niños
 | Shirley Ann Jackson |
 | Garett Morgan |
 | J. Ernest Wilkins Jr. |
 | Elijah McCoy |

