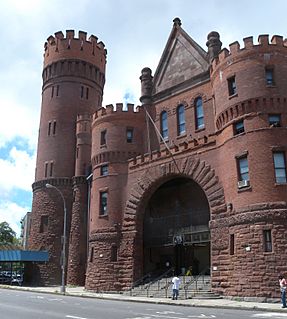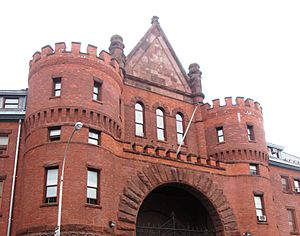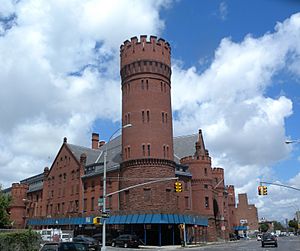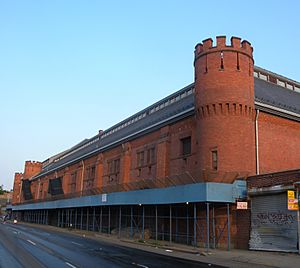23rd Regiment Armory facts for kids
|
23rd Regiment Armory
|
|

(July 2010)
|
|
| Location | 1322 Bedford Ave., Brooklyn, New York, US |
|---|---|
| Area | 2.3 acres (0.93 ha) |
| Built | 1891–95 |
| Architect | Fowler & Hough and Isaac Perry |
| Architectural style | Romanesque revival |
| NRHP reference No. | 80002641 |
Quick facts for kids Significant dates |
|
| Added to NRHP | May 6, 1980 |
The 23rd Regiment Armory is a historic building in Brooklyn, New York City. It is also known by other names like the Bedford Atlantic Armory. This building was once used by the National Guard, which is a part of the U.S. military.
The armory looks like a big, old castle. It has brick and stone walls, and its design reminds people of medieval castles in Europe. It was built between 1891 and 1895. The architects were Fowler & Hough and Isaac Perry. They designed it in the Romanesque Revival style.
This building was first made for the 23rd Regiment of the New York State Militia. Since the 1980s, it has been used as a place for men who need shelter. There have been talks about changing the armory for other uses.
The 23rd Regiment Armory became a special New York City landmark in 1977. It was also added to the National Register of Historic Places in 1980. This means it is an important historical site.
Contents
History of the Armory
The 23rd Regiment Armory has a long and interesting past. It started as a military training center and later became a community resource.
Planning the Armory
The 23rd Regiment was formed in 1861 during the American Civil War. Its job was to help protect Brooklyn while other soldiers were fighting. This group later became the 23rd Regiment in 1862. They even fought in the Civil War for a short time.
After the war, a law was passed in 1862 to build armories across the state. An armory is a place where soldiers train and store their weapons. The 23rd Regiment first moved into an armory on Clermont Avenue in 1872. This building is still there today and has been turned into apartments.
However, the regiment soon needed a bigger space. They chose Halstead P. Fowler to design their new armory. He was a member of the 23rd Regiment himself! Another regiment member, John N. Partridge, helped get money for the new building. In 1889, they picked a spot at Bedford Avenue and Atlantic Avenue. This land had a school and some old houses on it.
Building and Early Use
Construction for the 23rd Regiment Armory began in 1890. The first stone was laid on November 14, 1891. Building the armory cost more money than expected. By 1892, they needed an extra $100,000 to finish it. The total cost ended up being $550,000, which was almost double the first plan.
On November 4, 1894, the 23rd Regiment officially moved into their new armory. They sold their old building. The new armory was fully finished in 1895. The large drill room, where soldiers practiced, was completed in 1902. A special memorial for World War I soldiers was added outside in 1922.
The armory was not just for military training. In 1923, a movie company even rented it after their own studio burned down. The building also hosted many public events. These included home shows, car shows, and sports events like cycling and school games. The 106th Infantry used the armory until the 1980s.
Current Use as a Shelter
In 1982, the city changed the building into the Bedford-Atlantic Shelter. This shelter provides beds for men who are experiencing homelessness. People sometimes call it "Castle Grayskull" because it looks like a castle.
The shelter was one of many built in the 1980s. By 1987, it had 532 beds and helped about 800 men. Later, the number of beds was reduced. By 2017, it still had 350 beds, making it the largest shelter for men in the city.
The armory also works as a place where homeless people can go to get help. They are evaluated there and then sent to other shelters or programs. This service was first planned in 2008.
Future Plans for the Armory
In 2012, there were ideas to update the 23rd Regiment Armory. The plans suggested spending $14 million on changes. Developers thought about turning the large drill hall into different things. These ideas included a rock climbing center, a concert hall, or an ice-skating rink.
However, these plans for renovating the armory stopped in 2015. By 2017, there was no progress on the renovation. The building continues to serve as a shelter.
Armory Design
The 23rd Regiment Armory has two main parts. There is a three-story administration building facing Bedford Avenue. Behind it is a large drill shed. The building has several round towers, with the tallest one reaching 136 feet high. When it was built, people said it was a very grand and expensive building.
The armory sits on a unique piece of land that is shaped like a trapezoid. This means its sides have different lengths. The side on Atlantic Avenue is about 460 feet long, while the Pacific Street side is about 500 feet long. The building takes up the entire width of the block, which is 200 feet. The Bedford Avenue side is about 230 feet long. The administration building is 200 feet long, and the drill room is 300 feet long.
Outside Appearance
The outside of the armory is made of deep red bricks, brownish-red stone, and red terra cotta details. The first floor has smooth stone blocks. The design looks very strong and impressive.
There are eight round towers on the outside. The tallest tower is 136 feet high. There is one tower at each corner of the armory. Two towers are near the main entrance on Bedford Avenue. The Pacific Street side of the building is a little higher than the Atlantic Avenue side.
The main entrance on Bedford Avenue has a large, rounded archway. It has a steel gate that can drop down. Above the entrance are decorations and three tall, narrow windows. On each side of the entrance are two sections with windows. The first-floor windows are rounded, while the upper windows are rectangular. There are also small windows for the basement. A bronze plaque on the right side of the entrance honors those who fought in World War I.
The Pacific Street side has seven sections with windows. The middle three sections are five stories tall with a pointed roof. The other four sections are three stories tall. The drill hall part of the building has ten sections with no windows.
The Atlantic Avenue side of the administration building is simpler. It has ten columns of windows. The drill hall side along Atlantic Avenue looks similar to the Pacific Street side, but it has emergency stairs built into it.
Inside the Armory
The basement of the armory was designed for military training. It had rifle ranges, firing rooms, and large bathrooms. It even had a bowling alley!
One of the most impressive rooms inside the administration building is the Council Room. It has a large fireplace with a mantel that is 24 feet high. In 1897, a newspaper said that this room was unlike anything seen in other American armories. Another article in 1898 mentioned that the "company rooms are the best in all the armories of the state."
 | Ernest Everett Just |
 | Mary Jackson |
 | Emmett Chappelle |
 | Marie Maynard Daly |







