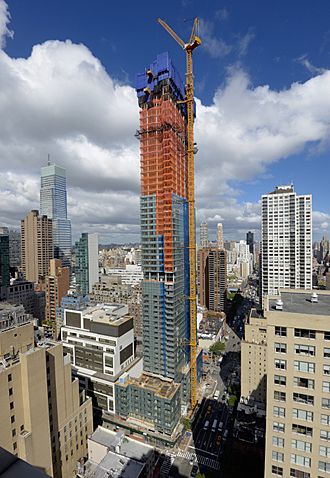252 East 57th Street facts for kids
Quick facts for kids 252 East 57th Street |
|
|---|---|
 |
|
| General information | |
| Status | Complete |
| Type | Residential, Mixed Use |
| Location | 252 East 57th Street, New York City, United States |
| Construction started | 2013 |
| Topped-out | October 13, 2015 |
| Opening | 2016 |
| Height | |
| Roof | 217 m (712 ft) |
| Top floor | 217 m (712 ft) |
| Technical details | |
| Floor count | 65 |
| Floor area | 40,500 m2 (436,000 sq ft) |
| Design and construction | |
| Architect | Skidmore, Owings & Merrill |
| Developer | World Wide Group, Rose Associates |
| Structural engineer | DeSimone Consulting Engineers |
252 East 57th Street is a very tall building, also known as a skyscraper, in New York City. It is located in an area called Midtown Manhattan. This building is special because it has both homes and shops inside. It was built by the World Wide Group and Rose Associates, Inc.
Building work started in 2013. 252 East 57th Street is part of a big change happening on 57th Street. This street is becoming famous for its many fancy apartment buildings. People sometimes call this area "Billionaires' Row" because of all the luxury homes.
The building is about 217 meters (712 feet) tall. It has 65 floors. The apartments, called condominiums, start on the 36th floor. This makes it one of the tallest buildings in New York City. Besides homes, the building also has two new schools. There is also a large shopping area and a Whole Foods Market inside. The homes and shops opened in late 2016, and the whole building was mostly finished by 2017.
Contents
Who Designed This Amazing Building?
The building was designed by Roger Duffy. He works for a famous architecture company called Skidmore, Owings & Merrill. This company has designed many other well-known buildings. Some of their other projects include the Time Warner Center and Lever House nearby. They also designed One World Trade Center in New York and the Burj Khalifa in Dubai. The Burj Khalifa is the tallest building in the world!
What Inspired the Building's Look?
The building has a cool, curved glass shape. This design was inspired by a famous Finnish artist named Alvar Aalto. He created a well-known glass vase in 1936, called the Aalto Vase. The building's curves look a bit like that vase.
The inside of the building was designed by Daniel Romauldez. He is a very talented interior designer. This was his first time designing a whole new building. Before this, he designed private homes for famous people. Some of these include Aerin Lauder, Tory Burch, Daphne Guinness, and Mick Jagger.
What Cool Things Are Inside?
252 East 57th Street has many special features for its residents.
- Private Entrance: There is a private, gated area for cars to drop people off. This is called a porte-cochère.
- Easy Parking: The building has an automated parking system. This means machines help park your car for you.
- Relaxing Spaces: Residents can enjoy a swimming pool. There are also sauna, steam, and ice rooms for relaxing.
- Fun Floor: The 34th floor is just for fun and activities. It has:
- A library where you can read.
- A screening room to watch movies.
- A dining room for special meals.
- An outdoor terrace with great views.
- A fitness center with areas for pilates, yoga, and private training.
- Guest Suites: The building also has two fully furnished guest suites. These are like small apartments where visitors can stay.
See also
 In Spanish: 252 East 57th Street para niños
In Spanish: 252 East 57th Street para niños
 | Aurelia Browder |
 | Nannie Helen Burroughs |
 | Michelle Alexander |

