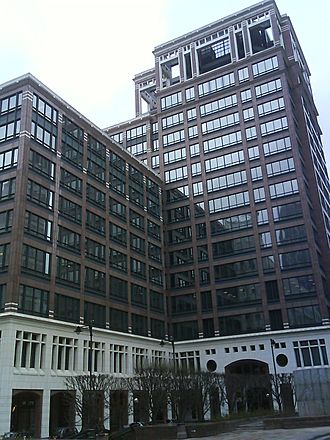25 Cabot Square facts for kids
Quick facts for kids 25 Cabot Square (The Cabot) |
|
|---|---|
 |
|
| General information | |
| Type | Commercial |
| Architectural style | Post-modern |
| Location | Canary Wharf London, E14 United Kingdom |
| Coordinates | 51°30′18″N 00°01′26.6″W / 51.50500°N 0.024056°W |
| Current tenants | Morgan Stanley |
| Completed | 1991 |
| Height | |
| Roof | 81 m (266 ft) |
| Technical details | |
| Floor count | 17 |
| Floor area | 41,666.00 m2 (448,489.1 sq ft) |
| Lifts/elevators | 12 (main) |
| Design and construction | |
| Architect | Skidmore, Owings & Merrill |
25 Cabot Square is a tall office building in London, England. It is located in an area called Canary Wharf. This building has 17 floors and is home to a big company called Morgan Stanley.
About the Building
The building was designed by a famous group of architects named Skidmore, Owings & Merrill. It was finished in 1991.
25 Cabot Square stands 81 metres (about 266 feet) tall. That's as high as a 27-story building! Inside, it has a lot of space, about 41,666 square metres. This is like having enough room for more than six football fields.
Connected to Another Building
For some years, 25 Cabot Square was linked to a nearby building. This building was called 20 Cabot Square. A special enclosed walkway connected the two buildings on the first floor.
This walkway made it easy for people to go between the two buildings. However, the link was removed in 2010. This happened when Morgan Stanley moved out of 20 Cabot Square.
Modern Makeover
In June 2017, work began to make the building look new again. This was a big project to update and improve 25 Cabot Square. The updates were finished in stages, starting in December 2018.

