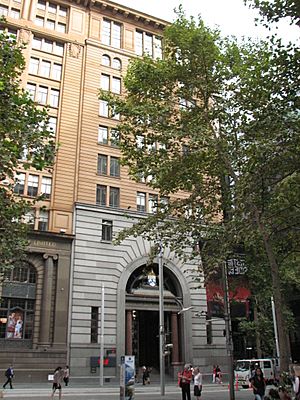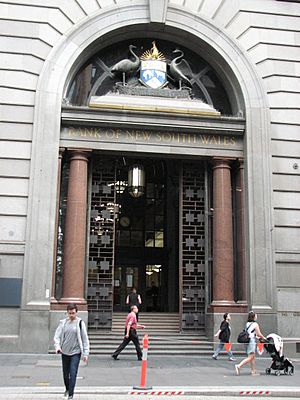341 George Street, Sydney facts for kids
Quick facts for kids 341 George Street, Sydney |
|
|---|---|

Westpac Bank, 341 George Street Sydney
|
|
| Location | 341 George Street, Sydney central business district, City of Sydney, New South Wales, Australia |
| Built | 1927–1932 |
| Architect | Robertson & Marks |
| Official name: Westpac Bank; Bank of NSW | |
| Type | State heritage (built) |
| Designated | 2 April 1999 |
| Reference no. | 664 |
| Type | Bank |
| Category | Commercial |
| Builders | Howie Moffat and Co. Ltd |
| Lua error in Module:Location_map at line 420: attempt to index field 'wikibase' (a nil value). | |
The building at 341 George Street, Sydney is a very old and important bank building. It is located on George Street in the heart of Sydney, New South Wales, Australia. This building was constructed between 1927 and 1932. It used to be the main office for the Bank of New South Wales, which later became Westpac. People also know it as the Westpac Bank building or the Bank of NSW building. Westpac sold the building in 2002 but still uses the lower floors for banking. Other businesses rent the upper floors.
This building is so special that it was added to the New South Wales State Heritage Register on April 2, 1999. It was the Bank of New South Wales's Head Office until 1970, when they moved to a new location.
Contents
A Look Back: The Land's Story
The land where the bank stands was once part of a large military barracks and parade ground. This area covered about 15 acres in the city until the late 1840s. Soldiers lived in barrack blocks set back from George Street. There were gates on all sides of the walls, with the main gate on George Street.
The soldiers left in 1847 and moved to new barracks in Paddington. The old buildings were pulled down, and the materials were sold in 1851. The land was then divided into smaller pieces. New streets were created, like York Street extending to Margaret Street. Between 1850 and 1853, this valuable land was sold for a lot of money.
For many years, the barracks stopped the area from developing for businesses. But after they were gone, important merchants and investors quickly built fancy boarding houses, warehouses, and beautiful business places. The area quickly became a very important business hub.
On July 13, 1850, two small pieces of the old barracks site were bought. These were at the corner of Wynyard and George Streets. This was done to prepare for building a new main office for the Bank of New South Wales.
The Bank of New South Wales Begins
The Bank of New South Wales was started in 1817. It was created by important business people who felt that the growing colony needed its own bank. This bank later became Australia's first official company in 1856.
Growing Pains: Expanding the Bank
The first Bank of New South Wales building on this site opened in February 1853. However, it was not fully finished yet. By 1860, the bank needed more space. There were two shops between the bank and its rival, the Commercial Banking Company of Sydney, at 343 George Street.
In 1862, after much discussion, the Bank of New South Wales bought one of these shops. Later, the Commercial Bank bought the other shop. This made them neighbors, owning the whole block on George Street. The Bank of NSW then expanded its building. This gave them an extra 24 feet (about 7.3 meters) of space facing George Street.
This larger building was enough for about ten years. But the bank's business kept growing, especially because of the gold rushes in Victoria and New South Wales. This meant they needed even more space. In 1876, they bought nearby buildings on Wynyard Street for a total of £25,000.
By the late 1880s, many other new buildings were popping up near the bank. These included the new GPO and a large David Jones store. The bank's business continued to grow. Just before World War I, the bank's offices felt too small again.
In 1913, the bank's leaders thought about building a new, tall building on the George Street site. They wanted to use its great location and take advantage of the new 150-foot (about 45.7 meters) height limit for buildings. The bank bought three more sites on Wynyard Street. However, plans for expansion were put on hold because of World War I. Many of the bank's male staff joined the military. Development was also delayed by problems after the war. The buildings they bought were used by the Red Cross until the mid-1920s.
Building the New Bank: 1927–1932
In May 1925, the bank decided to build a new Head Office. The Commercial Banking Company (CBC) of Sydney was finishing its own main office nearby. The Bank of NSW wanted its new building to be the same height and have floors at the same level as its neighbor.
In July 1925, the architects Robertson & Marks were hired to draw up plans. During the design and building process, the architects were asked to find a way to use fewer support columns in the main banking hall. Robertson & Marks came up with a clever idea. They used very tall, strong beams (called girder trusses) on the first and sixth floors. These beams would carry the weight of the building over the main public areas. Because of this change, only two groups of four columns were needed for the entire ground floor. This plan was approved in August 1927.
The building was constructed in two parts. This allowed the bank to keep working during the construction. Demolition of the old building's western part started in August 1927. By January 1930, the back part of the new building was ready for use.
As the building neared completion, some architects criticized it. They felt it didn't match the nearby CBC building. In June 1931, Professor Leslie Wilkinson from The University of Sydney said it was "one of the most clashing things [I have] ever seen." Many others also thought the buildings didn't look good together.
In March 1932, the new building was fully open. The official opening happened on Saturday, March 19, 1932. This was the same day the Sydney Harbour Bridge opened! In 1934, the bank bought more land near Wynyard and York Streets, but they didn't build on it.
The Architects: Robertson & Marks
The architecture firm Robertson & Marks started working with the Bank of NSW in 1904. They designed changes and additions to the old building. This began a long partnership with the bank. Robertson & Marks is one of the oldest architecture firms still working in Sydney today.
George Birell Robertson and Theodore John Marks formed their partnership in 1892. They became one of the most respected architectural offices in Sydney. They were known for their "Federation Warehouse" style. George Robertson was even president of the Institution of Architects before he passed away in 1913. His son, Stuart Robertson, continued the family business.
Designing the bank's Head Office was a big challenge. The bank wanted the outside to look serious and responsible. But they wanted the inside to be grand and rich. The building was also meant to make money, so the upper floors were designed to be rented out to other businesses. The building was highly praised when it was finished. Many important tenants, like the United States Consulate, rented space there.
The Builders: Howie Moffat and Co. Ltd
The company that built the bank was Howie Moffat and Co. Ltd. This firm was started in the early 1880s by Archibald Howie, a stonemason from Scotland. His son, Archibald junior, joined the business in 1895. By 1918, Howie, Moffat & Co. Ltd had won many big and important building jobs. They built famous places like the Mitchell Library, the Art Gallery, and the Long Bay prison.
When his father died in 1932, Archibald Howie became the head of the company. He was also a director of many other building-related businesses. In 1927, he was elected president of the Master Builders' Association of NSW.
Howie Moffat and Co. Ltd had a long history of working with Robertson & Marks. They worked together on other important projects, like the Farmer and Company/Grace Brothers building on George Street.
Recent Changes to the Building
When it first opened, the bank only used the lower floors and the 9th floor for staff. The upper office floors were rented out to other businesses. The building was designed with two separate entrances for tenants, away from the main banking area. Early tenants included architects, lawyers, and even the United States Consulate. The U.S. Consulate rented space in the building from the 1930s to 1970. During World War II, U.S. General Douglas MacArthur even used the Board Room for his staff meetings.
In 1949, the bank started offering Savings Bank services, which used to be only for government banks. This made the bank grow even more. They began to use more floors of the 341 George Street building. Over the years, small changes were made inside the building, like changing office walls and layouts. In the 1950s, the caretaker's apartment on the eighth floor was removed to make more office space. In the 1960s, new services were added to the building, often hidden by false ceilings.
The building remained the Head Office of the Bank of New South Wales until 1970. By then, the bank had grown so much that it needed an even bigger main office. After 117 years at this location, the bank moved to a new tall building at 60 Martin Place. The U.S. Consulate also moved to a larger space. The 341 George Street building then became the bank's largest branch in the city center.
In 2002, Westpac Banking Corp sold the building. This was part of their plan to rent buildings instead of owning them. Westpac continues to rent the lower floors of 341 George Street for its banking services.
Why This Building is Special
The building at 341 George Street is very important for its history and its beautiful design. It is considered important at a "State level" in New South Wales.
- Historic Importance: This site was the main office for Australia's first and largest private bank from 1853 to 1970. The building itself was built during a time when businesses were very hopeful, just before the Great Depression. It is also linked to the famous architecture firm Robertson & Marks, who worked on the building for many years.
- Beautiful Design: The building is a great example of the "Inter-War Commercial Palazzo" style. This means it looks like a grand Italian palace, but built between the two World Wars for business. Inside, the main banking hall is very detailed. It has original furniture and beautiful finishes made of marble, fake marble (scagliola), and pressed metal. Some key areas, like the Executive Floor, Board Room, stairways, and safe deposit area, still have their original details. These show how modern office interiors were designed at that time.
The building is also a landmark. Along with the old CBC bank building next door, it marks the end of Martin Place when you look west. It is part of a group of historic public and private business buildings near Martin Place and George Streets. It also helps define the southern edge of Wynyard Street Plaza.
341 George Street, Sydney, was added to the New South Wales State Heritage Register on April 2, 1999.
 | Aurelia Browder |
 | Nannie Helen Burroughs |
 | Michelle Alexander |


