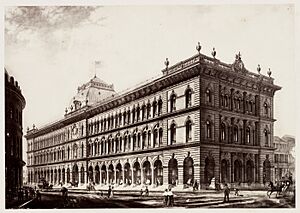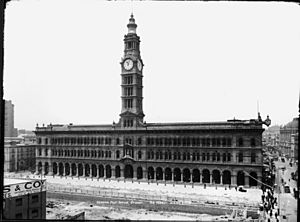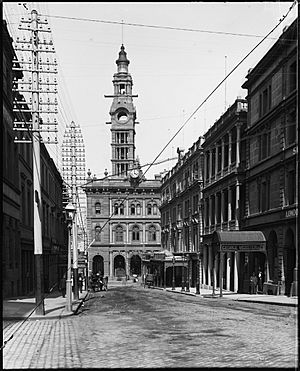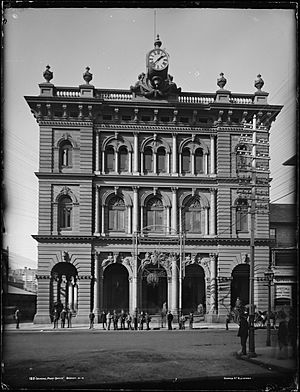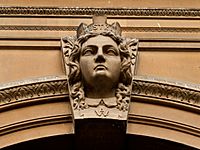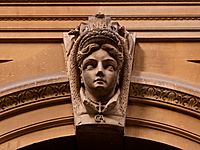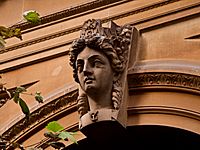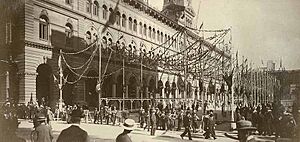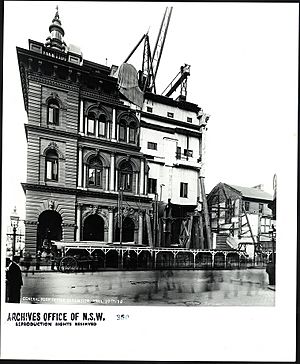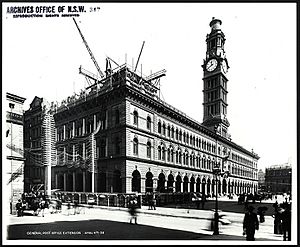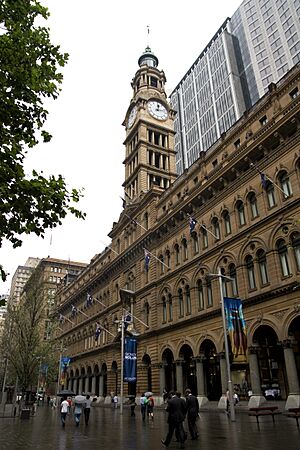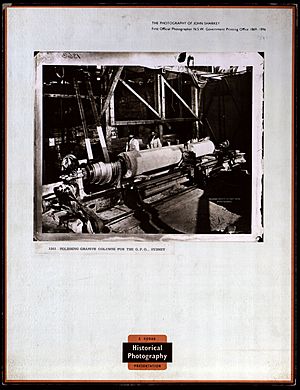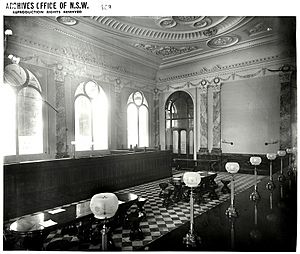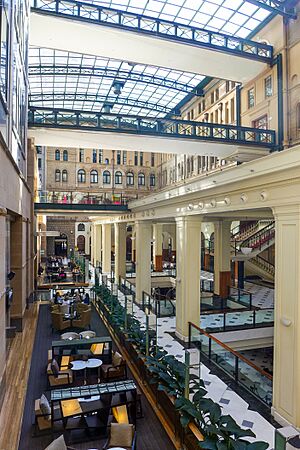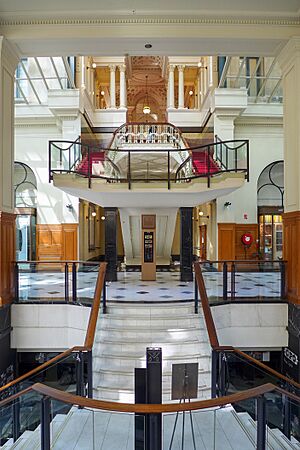General Post Office, Sydney facts for kids
Quick facts for kids General Post OfficeSydney |
|
|---|---|
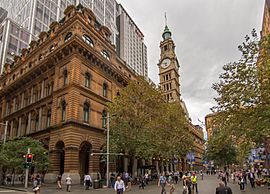
The GPO as viewed from Pitt Street
|
|
| Alternative names | Sydney GPO |
| General information | |
| Status | Complete |
| Architectural style |
|
| Location | No. 1 Martin Place, Sydney central business district, New South Wales |
| Country | Australia |
| Coordinates | 33°52′04″S 151°12′28″E / 33.867716°S 151.207699°E |
| Current tenants |
|
| Groundbreaking | April 1869 (keystone setting) |
| Construction started | 1866 |
| Completed | 1891 |
| Opened | 1 September 1874 |
| Renovated |
|
| Owner | Far East Organisation and Sino Land |
| Height | |
| Antenna spire | 80 metres (260 ft) |
| Technical details | |
| Material | Sydney sandstone |
| Design and construction | |
| Architect |
|
| Architecture firm | NSW Colonial Architect |
| Main contractor | John Young (1866) |
| Renovating team | |
| Renovating firm |
|
| Type | Historic |
| Criteria | a4., d2., e1., f1., g1., h1. |
| Designated | 22 June 2009 |
| Reference no. | 105509 |
| Official name | General Post Office |
| Type | Built |
| Criteria | a., c., d., e. |
| Designated | 2 April 1999 |
| Reference no. | 763 |
| Type | Post Office |
| Category | Postal and Telecommunications |
| Builders | John Young |
The General Post Office (GPO), also known as the Sydney GPO, is a famous building in Martin Place, Sydney, New South Wales, Australia. It's a very old and important landmark. The building was designed by James Barnet, who was the Colonial Architect for New South Wales.
Construction started in 1866 and finished in 1891. The GPO is mostly made from local Sydney sandstone. Its main side, facing north, is considered a top example of Victorian Italian Renaissance style in NSW. It stretches 114 metres (374 feet) along Martin Place. This makes it one of Sydney's largest sandstone buildings.
Building the GPO took 25 years and had some disagreements. One was about the bells for the clock tower. Another was about the "realistic" carvings by Italian sculptor Tomaso Sani along the Pitt Street arcade. These carvings showed everyday scenes from Sydney life. Some people didn't like them, calling them "caricatures." This led to big debates in the government.
Despite the arguments, the GPO was seen as a huge success when it was finished. It helped Sydney grow and connect with the world. Historians now say it was important for Australia's prosperity and even for the Federation of Australia. Its unique carvings are even called "the beginning of art in Australia."
The GPO was the main office for Australia Post until 1996. Then, it was sold and updated. Today, a smaller "Post Shop" for mail services is on the George Street side. The rest of the building now has a hotel, shops, restaurants, and bars. Even with many changes inside, the outside of the building looks almost the same. It is protected as a heritage site because of its importance to Australian history.
Contents
Where is the Sydney GPO Located?
The GPO stands on land traditionally belonging to the Cadigal people. They are part of the Eora Aboriginal nation in the Sydney area. The Cadigal people lived along the harbour, from South Head to the Eastern Suburbs, and west to places like Sydney Cove and Darling Harbour.
The GPO also sits over the Tank Stream. This stream was once the main source of fresh water for the first European settlement in New South Wales. This was after the First Fleet arrived in 1788.
Today, the GPO is at the western end of Martin Place (No. 1 Martin Place). It stretches between George Street and Pitt Street. Its central spot in Sydney's CBD makes it a well-known landmark. Other important buildings nearby include the State Savings Bank building and the MLC Centre. The GPO's main front lines up with the ANZAC Cenotaph. This memorial in Martin Place honors soldiers who fought in World War I.
How Did the GPO Begin?
Sydney's First Post Office (1819–1848)
Before the current GPO, Sydney's first post office was built on Bent Street in 1819. The land where the GPO now stands became part of the postal service in 1830. This is when the Bent Street post office moved to George Street. An old police office, designed by Francis Greenway, was also used for the postal service.
It's said that Governor Lachlan Macquarie bought this land a long time ago. He paid "a hogshead of brandy and either £30 or £50." The new post office on George Street was designed by architects like Mr. Abraham and Mr. Mortimer Lewis. They added a Roman Doric portico to make it stand out. This was the first time a public building looked different from the shops around it.
In 1848, Joseph Fowles wrote that it was "one of the most important buildings in the colony." He called it "the heart" from which civilization spread across the land.
Why a New Building Was Needed (1848–1866)
Even with changes, the George Street post office was not big enough by 1851. A government group found it "very ill-adapted" for the work. More changes were made, but workers still complained about the lack of space. One staff member in 1853 said the "stench in this room is at times so unbearable."
Sydney's population grew very fast, especially in New South Wales. This put huge pressure on the postal services. The post office building became very crowded. The mail system was almost collapsing.
The old building was still used, but by 1863, things were worse. The Doric building was completely abandoned. A larger, temporary wooden post office was built in Wynyard Square. This cost the government A£4,000. Around this time, James Barnet became the first Colonial Architect of New South Wales. He was asked to plan a new post office on the current site.
Barnet wanted to build a much grander building. He even thought about keeping the old Doric portico and building behind it. This was a new idea for the time. It was one of the first times in Australian history that someone thought about "recycling" an old building. However, the old GPO was eventually torn down. Today, one of its six Doric columns is in Mount Street Plaza, North Sydney. Another is near Bradleys Head, Mosman.
James Barnet's New Post Office
Building the First Part (1866–1874)
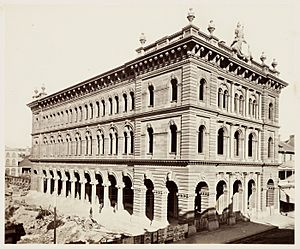
After the old post office was demolished, the temporary building in Wynyard was used for ten years. During this time, Barnet oversaw the first part of his GPO. He finished his designs in 1863 and submitted them in February 1865. But political changes caused delays. Work on the foundations didn't start until October 1866.
On December 17, 1866, John Young was chosen as the main builder. He would handle carpentry, joinery, roofing, plumbing, painting, and bricklaying. P.N. Russell and Co. got the contract for ironworks.
Early construction was slow and difficult. Workers had to enclose the Tank Stream running under the foundations. They also had to make sure nearby buildings were not affected. In April 1869, Alfred, the Duke of Edinburgh, laid the keystone for the George Street entrance. A newspaper reported that this "ponderous keystone" weighed 26 tons (26.5 metric tonnes). It was quarried at Pyrmont and was one of many huge stones used.
As construction continued, people became very interested in the new building. After the keystone ceremony, news reports in September 1869 said the GPO "will be one of the finest specimens of architecture in the colony." They called it "a credit to the city" and a "monument to the ability of the colonial Architect."
People also started suggesting that the nearby St. Martin's Lane should be wider. A newspaper in January 1870 said a "decent thoroughfare" would improve the city's look. But without it, the GPO might be laughed at by visitors. Despite this, talks about widening the lane into what is now Martin Place didn't happen until 1889. This was near the end of the GPO's second construction stage.
Extending to Pitt Street (1874–1887)
In August 1879, five years after the first part was done, Barnet submitted plans for extending the post office. This extension would add more space and stretch the impressive arcade east to Pitt Street. Barnet had actually thought of this extension as early as 1868.
By 1880, the plans were approved, and new foundations for the Pitt Street extension began.
Finishing the Clock Tower (1887–1891)
The Pitt Street extension was finished by 1887. But then, a new problem came up about the clock tower, which Barnet called a campanile. From 1887 to 1891, there was a disagreement about the bells and clock. Barnet thought the bells designed by Tornaghi were not good enough. Tornaghi wanted lighter tubular bells, fearing heavy bells would make the tower fall. Barnet insisted on traditional bells. Finally, a new set of traditional bells was chosen by Barnet and installed by another clockmaker, Henry Daly.
Even though people kept criticizing the carvings, the tower's construction went smoothly. The last stone for the tower was laid in 1885. The newspapers praised its completion, saying the "ornamentation of this façade...is in excellent taste." Barnet could not attend the ceremony. He was in Europe studying art and architecture to defend his Pitt Street designs.
The GPO's completion had a big impact on the colony. On September 16, 1891, Lady Jersey, with her husband, the Governor of New South Wales, officially started the clock in the GPO Campanile. At its completion, a poem was written about it by Robert Garran, an Australian lawyer.
GPO's Sculptures
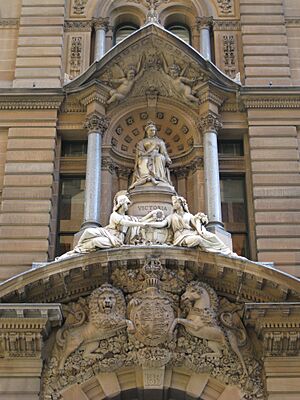
The GPO features many sculptures. On the George Street side, there are classical figures and the coat of arms. In the middle of the 100-meter (328-foot) Martin Place side, there is a white marble group. It shows Queen Victoria with symbolic figures.
The GPO also has 24 carved heads on its arches. These heads represent different continents, countries, or states. They include Europe, Asia, Russia, Italy, Germany, and the United States. On the Pitt Street side, there are also carvings of the four seasons. These symbolize the Post Office's constant service.
Some carvings by Tommaso Sani showed everyday Sydney life. These caused a lot of debate. Some important people called them "caricatures." This led to discussions in the government about art and taste. Barnet had to defend his choices. Despite the criticism, these carvings are now seen as very important. Some even call them "the beginning of art in Australia."
Grand Opening Ceremonies
First Stage Opening (1874)
The first part of the GPO was finished in 1874. On September 1, a big opening ceremony was held with 1,500 guests. The Duke of Edinburgh attended again. The celebrations started in the evening with a private party hosted by the Governor of New South Wales, Hercules Robinson. The room was filled with "fashionable" people and decorated with art, flowers, and statues.
The Postmaster-General, Saul Samuel, gave a speech praising Barnet's work. Barnet also spoke, saying he hoped the GPO would show the "permanent advancement of the colony." He noted that the new building had 35,247 square feet of floor space. He also shared his plans for the second stage. Newspapers excitedly reported that the GPO, once fully built, "will not be surpassed by any similar structure in the Southern hemisphere."
Second Stage Opening (1887)
When the arguments about the carvings quieted down, the covered walkway (colonnade) linking Pitt and George streets opened in May 1887. The public loved Barnet's work and wanted a new public square. One newspaper even showed a drawing of an imaginary Italian-style square. It called for "a wide square, and the splendours of greenery and spraying fountains."
The GPO was the tallest and possibly largest public building in Sydney at the time. It could be seen from "all over the city." This led to a public demand for a wider public square. Because of these requests, the government passed a law. This law allowed them to buy land north of the GPO to create a wide public space between George and Pitt streets. This space is now Martin Place.
Changes by Walter Liberty Vernon (1898–1910s)
Later, new parts were added to the GPO in a French style. These additions, with decorations around the windows, showed a shift in Australian architecture. This style became known as the Federation Arts and Crafts movement.
GPO's Continued Development
Wartime Changes (1940–1996)
The clock tower was taken apart in 1942. This was done to make the GPO less visible in case of an air attack on Sydney during World War II. It was rebuilt in 1964.
When the clock was brought out of storage in 1964, a famous message was found. The word "Eternity" was written in chalk inside the bell by Arthur Stace. It was left there and is now one of only two original "Eternity" inscriptions.
Modern Use and Refurbishment (1996–Present)
The GPO was the main office for the NSW postal system for many years. In 1996, the Australian government sold it and leased it out. It was then renovated by architects Clive Lucas Stapleton & Partners. The renovation finished in September 1999, just before the 2000 Sydney Olympic Games.
Today, the building has shops, restaurants, hotel rooms, and offices. Australia Post still has a "Post Shop" at the corner of Martin Place and George Street. The rest of the building is now home to the Fullerton Hotel and Macquarie Bank offices. The old courtyard was turned into a large atrium for the hotel. The ground and lower floors have retail shops and restaurants, known as the "GPO Grand."
The GPO Clock
The GPO clock was made in the United Kingdom and installed in 1891. Since 1989, its hands have been moved by an electric motor. In 2020, the clock had a major repair. This involved fixing the glass, stone, and metal parts, as well as the clock's inner workings. The goal was to keep its historical look, make it accurate, and have it play a full Westminster chime, like Big Ben.
Who Owns the GPO?
After Australia became a federation in 1901, the GPO building was given to the federal Postmaster-General's department. It stayed owned by the federal postal authority (now Australia Post) until 1996. After the 1996 changes, the building was leased for 99 years to Far East Organisation and Sino Land Company, based in Singapore. These companies also own the Fullerton Hotel Sydney next door.
In July 2017, Australia Post announced that the building itself had also been sold to Far East Organisation and Sino Land. Some people criticized this sale. They said it was too secret and didn't protect the historical building enough. Australia Post said an "updated heritage management plan" was part of the sale. They also said they would try to get National Heritage listing for the building. This would help protect its historical importance.
Critics called the sale "asset stripping" and worried about the government's care for heritage. They also doubted if the new owners would protect the building in the future. Sino Land also owns The Fullerton Hotel Singapore. This hotel was once the General Post Office of Singapore from 1928 to 1996. It is a famous building on Singapore's waterfront and was protected as a conservation building before its sale.
In April 2019, Sino Land began cleaning the GPO's outside walls and sculptures. When the covers were removed in September, the sandstone looked very white. Over time, it turned an unnatural grey color, which was different from the natural warm color of sandstone.
GPO's Architecture
The Arcade
The GPO's arcade has columns and a base made of high-quality polished granite. This granite came from the Louttit Quarry on the Moruya River. Barnet wanted to use local materials whenever possible. The use of granite instead of sandstone was also needed for strength. Barnet said it was "necessitated by the immediate weight" on the small support points of the arcade.
The sandstone for the galleries and arches was carved in very large pieces. These sizes had never been tried in Australia before. The domed ceilings inside showed Barnet's new use of fireproof concrete. The keystones along the arcade have beautifully carved faces. These faces represent different parts of the British Empire and other countries.
Historians say Barnet's design was "eminently practical." It made it easier for people to walk through and move between the outside and inside of the building. It also gave the building a sense of depth. The arcade doubled the width of St. Martin's Lane from three to six meters. This helped with moving goods and delivering mail. Architecturally, the arcade helped shape the street that became Martin Place. It also allowed Barnet to create a repeating pattern that felt grand and human-scaled.
Building's Look and Style
When the GPO opened in 1874, Barnet said the style was "Italian Renaissance." He adapted it for the building's use and location. The building's style is often called Victorian Free Classical or Italian Renaissance Palazzo Style. The three main sides facing the streets are made of load-bearing Sydney sandstone. They are supported by the granite columns of the Martin Place arcade.
A professor of Architecture at the University of Sydney, Leslie Wilkinson, said Barnet liked sandstone. He said it "could be quarried in very large blocks completely free of flaws."
In the middle of the 100-meter (328-foot) Martin Place side, there is a white marble group of statues. It shows Queen Victoria with symbolic figures. Above this stands the clock tower.
Inside the GPO
During the renovations, much of the building's original iron and concrete structure was kept. Large spaces on the upper floors were divided into hotel rooms. A building from the 1920s that held the main postal hall was torn down. The 1922 Postal Hall was rebuilt, and a large steel and glass roof was added. This created a big atrium for the hotel. Some original parts of the inner courtyard, removed in the 1920s, were also rebuilt.
How the GPO Shaped Martin Place
Many architectural historians say that the creation of Martin Place came from the building of the General Post Office. When Barnet first started designing the new post office, its main front faced George Street. The covered walkway faced a tiny lane only 3 meters (10 feet) wide.
Barnet's design of the northern side, with its consistent proportions, created a grand look. Government money was used to buy land north of the GPO. This was to create a "properly scaled civic setting" for the GPO. Barnet deliberately added the arcade and centered the clock tower along what was once a narrow lane. These architectural choices were meant to create a space linking Pitt and George Streets.
Some people say Martin Place "was never planned. Nor was it entirely accidental." They believe it grew through a mix of "architectural flair, public debate and individual determination." Others are more certain about the link between Martin Place and the GPO. They say Barnet's understanding of public buildings helped create "civic order and urban legibility."
They argue that the GPO's strong presence "forced the clearing of lesser buildings" to create a public space. The granite and sandstone arcade offers a smooth transition between the public area and the GPO's inside. It is widely believed that Martin Place exists largely "owed to the construction of the General Post Office." Barnet knew changes would be made because the finished building would need "a dignified square."
Images for kids
 | Jewel Prestage |
 | Ella Baker |
 | Fannie Lou Hamer |


