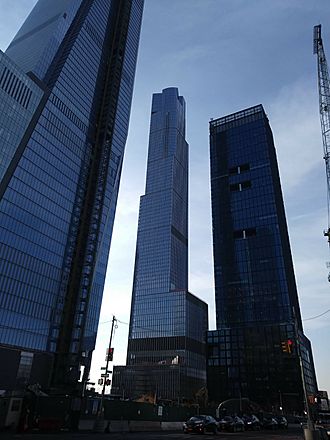35 Hudson Yards facts for kids
Quick facts for kids 35 Hudson Yards |
|
|---|---|

35 Hudson Yards (center), seen in February 2019
|
|
| Alternative names | Tower E532-560 West 33rd Street (legal address) |
| General information | |
| Status | Complete |
| Type | Mixed use |
| Location | 33rd Street and Eleventh Avenue Manhattan, New York City |
| Coordinates | 40°45′17″N 74°00′14″W / 40.754661°N 74.003783°W |
| Opened | March 15, 2019 |
| Management | Related Companies Oxford Properties |
| Height | |
| Roof | 1,009 feet (308 m) |
| Technical details | |
| Floor count | 72 |
| Floor area | 1,130,000 square feet (105,000 m2) |
| Design and construction | |
| Architect | Skidmore, Owings and Merrill Kohn Pedersen Fox Associates (master planner) |
| Structural engineer | Skidmore, Owings and Merrill |
35 Hudson Yards is a very tall building, also known as Tower E. It's located in Manhattan, a part of New York City. This skyscraper is special because it's a "mixed-use" building. This means it has different types of spaces inside, like apartments where people live and a hotel for visitors.
The building is part of a big project called Hudson Yards Redevelopment Project. This project is changing an old train yard into a modern neighborhood.
Building History: How it Was Built
The idea for 35 Hudson Yards was first shared with everyone in 2011. It's a key part of the huge Hudson Yards Redevelopment Project. The building stands at 11th Avenue and West 30th Street in New York City.
When it was first designed, the building looked like a cylinder, which is like a tall can. But in 2013, the design changed to a rectangular shape, like a tall box.
Construction of 35 Hudson Yards started in 2015. It took about four years to build, and it was finished in 2019. In 2016, the project got a lot of money, about $1.2 billion, to help with the building costs. The very top of the building was completed in June 2018.
The building officially opened its doors on March 15, 2019. The hotel inside the building welcomed its first guests a few months later, in June.
Design and What's Inside
The famous architect David Childs from the company Skidmore, Owings & Merrill designed 35 Hudson Yards. The building is very tall, reaching 1,009 feet (308 m) into the sky.
The inside of the building was designed by Ingrao. They used special materials like Eucalyptus wood and Quartzite stone for the counters.
This tower was planned to have both homes and a hotel. The hotel part of 35 Hudson Yards has 11 floors. It also has a special "sky lobby" high up, a big room for events called a ballroom, and a spa where people can relax. There's also a public plaza, which is an open space, at the bottom of the tower.
Let's take a look at what's on each floor:
- The first floor is the main lobby where people enter. Here, you can see a beautiful artwork called Flowers, which is a tapestry made by a Swedish artist.
- Floors 2, 4, and 5 have shops. There's a special physical therapy center from the Hospital for Special Surgery and a SoulCycle studio for fitness classes.
- Starting from floor 8, there are six floors of office space. These floors are the new main offices for a company called Equinox Fitness.
- The hotel, also run by Equinox, has 212 rooms. These rooms are located on floors 24 through 38.
- Floors 3, 6, and 7 have a very large gym and spa. This area is also managed by Equinox.
- The very top 36 floors of the building have 135 condominiums. These are apartments that people can buy and own.
- People living in the building can use many cool facilities. These include a gym, a yoga studio, a quiet room for meditation, a lounge to relax in, and even a golf simulator!
- In August 2019, a new restaurant called Electric Lemon opened on the 24th floor.
See also
 In Spanish: 35 Hudson Yards para niños
In Spanish: 35 Hudson Yards para niños
 | Jackie Robinson |
 | Jack Johnson |
 | Althea Gibson |
 | Arthur Ashe |
 | Muhammad Ali |

