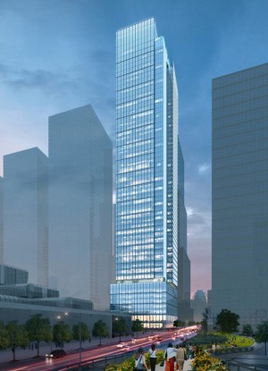3 Hudson Boulevard facts for kids
Quick facts for kids 3 Hudson Boulevard |
|
|---|---|
 |
|
| Former names | GiraSole |
| General information | |
| Status | On hold |
| Type | Mixed-use, office and residential |
| Location | 555 West 34th Street, Manhattan, New York 10001 |
| Construction started | 2014 or 2015-2016-2017 |
| Estimated completion | 2022 |
| Height | |
| Roof | 987 ft (301 m) |
| Technical details | |
| Floor count | 56 |
| Floor area | 2,000,000 sq ft (190,000 m2) |
| Design and construction | |
| Architect | FXFOWLE Architects |
| Developer | Joseph Moinian and Boston Properties |
3 Hudson Boulevard is a very tall building, also known as a skyscraper, that is being built in New York City. It is located in the Hudson Yards and Hell's Kitchen neighborhoods of Manhattan. This building is being developed by a person named Joseph Moinian.
Contents
About the Building
This skyscraper is planned to be 53 floors high and reach about 987 feet (301 meters) into the sky. The company that designed the building is called FXFOWLE Architects. Once finished, the building will have about 2 million square feet (185,806 square meters) of space inside.
Construction Timeline
Work on the building was first planned to start in 2014 or 2015. The building was expected to be finished by 2017. However, the completion date was later changed to 2021. The foundation work for the building began in May 2016. A special event called a groundbreaking ceremony was held on November 3, 2017, to officially start the construction.
Location and Subway Connection
3 Hudson Boulevard is located right across Eleventh Avenue from the Jacob K. Javits Convention Center. It is also very close to the entrance of the new 34th Street – Hudson Yards subway station. This subway station is part of the New York City Subway's 7 Subway Extension project.
Because the subway station is directly underneath the building, the foundation for 3 Hudson Boulevard is being built by the Metropolitan Transportation Authority (MTA). The rest of the building is being constructed by the Moinian Group. In June 2014, Joseph Moinian received a loan to help pay for the building's construction.
What GiraSole Means
The building used to have a different name, GiraSole. This word means "sunflower" in Italian.
Eco-Friendly Design
The people building 3 Hudson Boulevard want it to be very good for the environment. They are hoping to get a special award called a LEED Platinum certification. This award means the building is designed to be super eco-friendly.
Green Features
The building will use many "green" ideas to save energy and help the planet. Some of these ideas include:
- Wind harvesting: Using wind to create energy.
- Rooftop farming: Growing plants on the roof.
- Heat recovery: Reusing heat that would normally be wasted.
- Solar shading: Designing the building to block too much sun and keep it cool.
- Photovoltaic electricity: Using solar panels to make electricity from sunlight.
- Regenerative elevators: Elevators that create energy when they go down.
- Energy Star-efficient appliances: Using appliances that save energy.
- Ice storage: Making ice at night when electricity is cheaper, then using it to cool the building during the day.
- Natural lighting: Designing the building to let in lots of sunlight, so less electricity is needed for lights.
What's Inside
The very top two floors of 3 Hudson Boulevard are planned for special uses. They might be used for a conference center, where people can have meetings. They could also be used for executive dining areas or a cafeteria. The building will mainly be offices, but it will also have about 12,600 square feet (1,171 square meters) of retail space. This means there might be shops or restaurants on some floors.
 | Emma Amos |
 | Edward Mitchell Bannister |
 | Larry D. Alexander |
 | Ernie Barnes |

