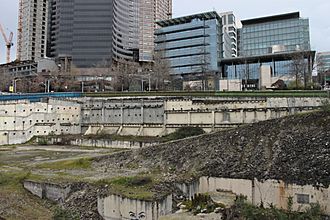- This page was last modified on 17 October 2025, at 10:18. Suggest an edit.
3rd & Cherry facts for kids
| 3rd & Cherry | |
|---|---|

The cleared area for Civic Square in 2016, with Seattle City Hall in the background
|
|
| Former names | Seattle Civic Square |
| General information | |
| Status | Proposed |
| Location | Seattle, Washington, U.S. |
| Address | 601 Fourth Avenue |
| Coordinates | 47°36′12″N 122°19′52″W / 47.6034°N 122.3312°W |
| Height | |
| Roof | 629 feet (192 m) |
| Technical details | |
| Floor count | 57 |
| Design and construction | |
| Architect | James K.M. Cheng |
| Developer | Bosa Development |
3rd & Cherry, once called Seattle Civic Square, is a planned skyscraper in downtown Seattle, Washington. This tall building will be about 629-foot (192 m) high and have 57 floors. It will be a residential building, meaning people will live there.
The building will be located close to Seattle City Hall and the Seattle Civic Center. It is designed to have 520 condominiums, which are like apartments that people own. There will also be public spaces, including a plaza on the ground floor and shops.
Contents
Early Plans for Civic Square
The spot where 3rd & Cherry will be built used to have a different building. This old building, called the Public Safety Building, was taken down in 2005.
Triad Development's Vision
In 2009, a plan for a 43-story building was approved. It was named Seattle Civic Square. The company in charge was Triad Development. The design was created by Foster + Partners and GGLO. This first plan included shops, offices, and homes. It also featured a large public plaza, about 30,000-square-foot (2,800 m2) in size.
However, the project was put on hold. This happened during a time when the economy was slow, known as the Great Recession. The developers needed to find money or a main tenant for the building.
Changes in Development
In late 2015, the mayor of Seattle, Ed Murray, decided not to continue the contract with Triad Development. This decision came after some concerns were raised about the project's permit renewal.
Later, a group of people who had been affected by the project filed a lawsuit. They claimed the city and Triad had given the project special treatment. This lawsuit was settled in October 2015. As part of the agreement, Triad would pay $5.5 million into a fund for affordable housing if the building was constructed.
In March 2016, another company, Touchstone Development, took over Triad's part in the project. Touchstone then started looking for people to rent space and for ways to get the project funded.
Bosa Development Takes Over
In May 2016, Mayor Ed Murray announced that Touchstone would not continue with the project. They could not find the money or tenants within the given time.
New Developer, New Design
On October 28, 2016, Mayor Murray announced a new plan. Bosa Development would now be in charge of the building. Bosa agreed to pay money into a fund that helps with fair development and affordable housing. Construction could start as early as 2018, after the design was approved.
Under this new agreement, Bosa would pay $16 million. This money was for building a new condominium tower with a completely new design. They would also give $5.7 million to a fund for affordable housing.
Modern Plans for the Skyscraper
In 2017, Bosa showed their new design for the building. This plan was created by architect James K.M. Cheng. The new design did not include any office space. It was for a curving, 58-story building. This building would have 423 condominiums and 586 parking spots. The design went through several changes during the review process.
The land and the rights to build were sold to Bosa in December 2019. However, the project has not yet received its final land-use permit as of October 2020[update].
