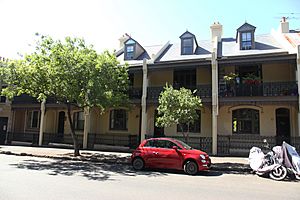40-44 Argyle Place, Millers Point facts for kids
Quick facts for kids 40-44 Argyle Place, Millers Point |
|
|---|---|

40-44 Argyle Place, pictured at right in 2019.
|
|
| Location | 40, 42, 44 Argyle Place, Millers Point, City of Sydney, New South Wales, Australia |
| Built | c. 1890 |
| Architectural style(s) | Victorian Italianate |
| Official name: Terraces | |
| Type | State heritage (built) |
| Designated | 2 April 1999 |
| Reference no. | 926 |
| Type | Historic site |
| Lua error in Module:Location_map at line 420: attempt to index field 'wikibase' (a nil value). | |
40-44 Argyle Place, Millers Point is a group of historic terrace houses. They are located at 40-44 Argyle Place in the inner city area of Millers Point, Sydney, Australia. These homes are very old and important. They were added to the New South Wales State Heritage Register on 2 April 1999.
Contents
A Look Back in Time
Millers Point is one of the oldest European settlements in Australia. It was a busy place for ships and sea activities. Governor Macquarie started designing Argyle Place. It was meant to be like a London park. The area was fully formed around 1865 after quarrying stopped. In 1900, James Lawler owned these terrace houses. The NSW Department of Housing first rented them out in 1982.
What the Houses Look Like
These homes are built in the Victorian Italianate style. This style was popular in the late 1800s. The terrace has two separate units. One unit has one bedroom, and two units have two bedrooms.
The roof is made of corrugated iron. There is a veranda on the first floor. This building has two main floors. It also has an uneven front design, called an asymmetrical facade. There are three arched windows on the ground floor. They have pretty decorations around them. There is also a stone sill under the windows.
The verandas have fancy cast iron balustrades and gates. They also have a decorative strip called a frieze. On the first floor, there is a french door leading to the veranda. This door has small windows on the sides and above it. A narrow stair from the front veranda leads to the basement.
The walls are made of painted stuccoed masonry. The roof is corrugated galvanised iron. The decorative parts are made of cast iron. The wooden parts are painted. The houses face Argyle Place. The outside of the property is in good condition.
Changes Over Time
Some changes were made to the outside of the houses. Dormer windows were added to the front around 1910.
Why These Houses Are Important
These terrace houses were built around 1890. They are a very important part of the street view in Argyle Place. They show what the area looked like a long time ago.
These homes are part of the Millers Point Conservation Area. This area is a well-preserved neighborhood. It has homes and public spaces from the 1830s. It is a great example of how people changed the land in the 19th century.
40-44 Argyle Place, Millers Point was officially listed on the New South Wales State Heritage Register on 2 April 1999. This means it is protected for its historical value.
 | Calvin Brent |
 | Walter T. Bailey |
 | Martha Cassell Thompson |
 | Alberta Jeannette Cassell |

