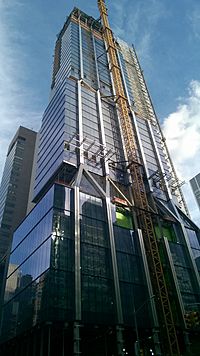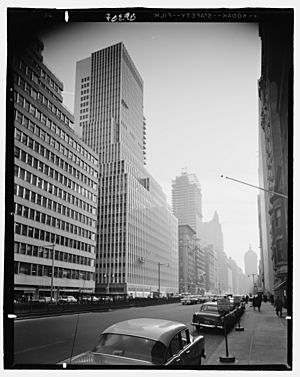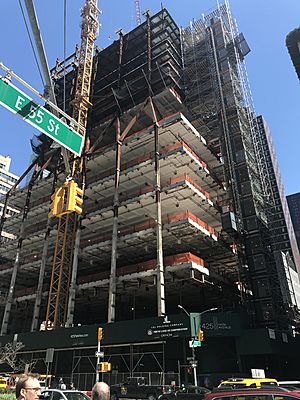425 Park Avenue facts for kids
Quick facts for kids 425 Park Avenue |
|
|---|---|

425 Park Avenue under construction on May 24, 2019.
|
|
| General information | |
| Status | Topped-out |
| Type | Office |
| Address | 425 Park Ave. |
| Town or city | New York City |
| Country | United States |
| Coordinates | 40°45′38″N 73°58′16″W / 40.760542°N 73.971157°W |
| Construction started | 2016 |
| Topped-out | December 4, 2018 |
| Estimated completion | 2021 |
| Cost | $1 billion |
| Height | 860 feet (262.1 m) |
| Technical details | |
| Floor area | 670,000 square feet (62,000 m2) |
| Design and construction | |
| Architect | Foster + Partners |
425 Park Avenue is a tall office building in New York City. It is being rebuilt by two companies, L&L Holding and GreenOak Real Estate. The new design comes from the famous architectural firm Foster + Partners. Work on this exciting new building started in 2016 and is expected to finish in 2021.
Contents
Building Design and History
The First Building at 425 Park Avenue
The first building at 425 Park Avenue was about 388-foot (118 m) tall. It was designed by Kahn & Jacobs and had a modern look. This building replaced 16 smaller, four-story houses built in 1871.
Construction of the original building started in 1954. It was built on land rented from the Goelet family. When it opened in 1957, it was one of the tallest buildings to use a special construction method with bolted connections. Some of its first big tenants included the National Biscuit Company and Chemical Corn Exchange Bank.
Plans for a New Building
Since 2004, a company called L&L Holding wanted to rebuild 425 Park Avenue. They made a long-term rental agreement with the Goelet family in 2006. This deal allowed L&L to rebuild the property after the old tenant leases ended in 2015.
L&L decided to keep 25% of the old building's structure. This allowed them to keep the same total floor area of 670,000 square feet for the new building. They held a competition to pick the best architect. Eleven firms submitted ideas, and four were chosen as finalists. These included Zaha Hadid Architects, Rogers Stirk Harbour + Partners, OMA, and Foster + Partners.
Foster + Partners won the competition with their design. It featured three large concrete fins that would make the building stand out in the city skyline. Their plan also included floors with very high ceilings and open spaces, without many columns getting in the way.
Building Rules and Location
Why New Buildings Are Needed
425 Park Avenue is located in Midtown Manhattan, a busy business area in New York City. This area has over 400 office buildings. Many of these buildings were built before 1961.
In 1961, new rules were made about how big buildings could be. These rules limited the total floor area. Many older buildings were actually bigger than what the new rules allowed. However, they were "grandfathered in," meaning they could stay as they were.
This created a problem: if an owner tore down an old building to build a new one, the new building would have to be smaller. This made it hard for owners to update their old office spaces. Older buildings often have lower ceilings and more columns, which aren't ideal for modern offices.
How 425 Park Avenue Got Rebuilt
For 425 Park Avenue, a modern building could bring in much more money. The 1961 rules were a big challenge. If L&L had completely torn down the building, they could only build a new one with 580,000 square feet, which is less than the original 670,000 square feet.
However, there was a special rule: if a new building kept at least 25% of the old structure, it could have the same total floor space as the original. This rule helped L&L move forward with their plan to rebuild 425 Park Avenue.
Construction of the New Building
Building a New Structure from an Old One
Keeping part of the old building made construction very tricky. Engineers had to plan carefully how to tear down parts and build new ones at the same time.
First, the top floors of the old building were taken down, all the way to the 18th floor. Then, temporary steel structures were put in place to hold up the remaining 17 floors. This involved installing huge steel beams and supports, which was a difficult and slow process.
After the temporary supports were ready, the back part of the building was removed. Twelve new, very strong columns were put up. Six of these were on the outside front of the building, and six were in the center. A new central core for the building was also built at the back.
The old floor slabs that weren't connected to the new core were removed. This created the high-ceiling floors at the bottom of the new building. Work continued upwards, adding new floors on top of the remaining old structure. Eventually, the old columns and temporary steel supports at the base were removed. Now, the lower floors are supported only by the 12 new jumbo columns and the new building core.
Finishing the Building
By April 2018, the building was halfway to its full height. The outside panels, called the facade, started to be installed in June 2018. The building reached its full height on December 4, 2018. A special ceremony was held, attended by the lead architect, Lord Norman Foster.
Who Will Use the Building?
Main Tenants
L&L originally didn't plan to rent out space until the building was finished. But in early 2016, a big investment company called Citadel signed a lease for 200,000 square feet. This included the very top floor, known as the penthouse. At the time, it was the most expensive lease ever signed in New York City.
Even with some construction delays, Citadel showed they were committed. In January 2019, they rented even more space, adding another 124,000 square feet. This means Citadel will use 16 floors, or about 48% of the entire building!
Restaurants and Dining
The founders of the famous restaurant Eleven Madison Park will open two new restaurants in the building. This was announced in 2015.
One restaurant will be two stories tall and located at the base of the building. It will be a large space, about 14,000 square feet. The goal is for it to be a very fancy and modern dining spot. The second restaurant will be on the 27th floor and will be just for the people who work in the building. Both restaurants are still expected to open when the building is finished.
Images for kids
See also
 In Spanish: 425 Park Avenue para niños
In Spanish: 425 Park Avenue para niños
 | Emma Amos |
 | Edward Mitchell Bannister |
 | Larry D. Alexander |
 | Ernie Barnes |





