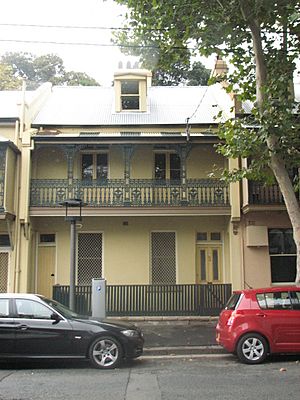46 Kent Street, Millers Point facts for kids
Quick facts for kids 46 Kent Street, Millers Point |
|
|---|---|

46 Kent Street, Millers Point, NSW
|
|
| Location | 46 Kent Street, Millers Point, City of Sydney, New South Wales, Australia |
| Built | 1860s |
| Architectural style(s) | Victorian Filigree |
| Official name: Terrace | |
| Type | State heritage (built) |
| Designated | 2 April 1999 |
| Reference no. | 858 |
| Type | Terrace |
| Category | Residential buildings (private) |
| Lua error in Module:Location_map at line 420: attempt to index field 'wikibase' (a nil value). | |
46 Kent Street, Millers Point is a historic terrace house located in Millers Point, a suburb of Sydney, Australia. This special house was built in the 1860s. It is officially protected because of its historical importance. It was added to the New South Wales State Heritage Register on April 2, 1999.
A Glimpse into History
Millers Point is one of the oldest areas where Europeans settled in Australia. It has always been a busy place for ships and sea activities. This house, like many others nearby, was built in the 1860s. It became a rental property managed by the NSW Department of Housing in 1982. This shows how the house has been part of the community for a long time.
What the House Looks Like
This house at 46 Kent Street is a two-storey building. It has a classic look from the Victorian era. It features four bedrooms, making it a good size family home.
Here are some of its cool features:
- Balcony: There's a balcony that sticks out over the footpath. It's a great spot to look out from.
- Verandah: The house has a verandah with a roof made of corrugated iron. This roof is painted with wide stripes.
- Doors and Windows:
- On the top floor, you'll find two French doors. These are doors that open wide, often to a balcony.
- The front door has a special window above it called a fanlight. This window is shaped like a fan.
- On the ground floor, there are two sash windows. These windows slide up and down to open.
- Attic: There's even a dormer window that lets light into an attic room upstairs.
- Building Materials: The house is made of painted masonry, which means it's built from bricks or stone and then covered with a smooth layer. The roof is made of corrugated iron.
- Style: The house is built in the Victorian Filigree style. This means it has decorative ironwork, like the iron lace balustrading on the balcony. There are also cast iron columns supporting the verandah roof. A timber front fence completes its classic look.
The house is in good condition, showing how well it has been looked after over the years.
Why This House is Special
46 Kent Street is important because it's part of a group of historic buildings. These buildings together create a beautiful and old-fashioned street.
- Part of a Historic Area: It belongs to the Millers Point Conservation Area. A conservation area is a special place where buildings and spaces are protected because they are historically important.
- Old and Intact: This area is very old, with buildings and public spaces dating back to the 1830s. It's a great example of how people built and lived in the 19th century.
- Heritage Listing: Because of its history and unique style, 46 Kent Street, Millers Point, was officially listed on the New South Wales State Heritage Register on April 2, 1999. This listing helps protect it for future generations.
 | Jackie Robinson |
 | Jack Johnson |
 | Althea Gibson |
 | Arthur Ashe |
 | Muhammad Ali |

