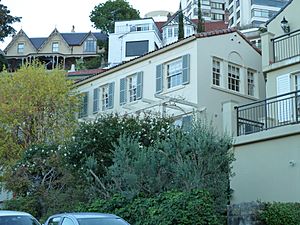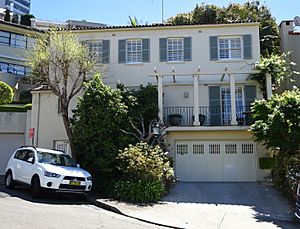4 and 6 Wiston Gardens, Double Bay facts for kids
Quick facts for kids 4 and 6 Wiston Gardens, Double Bay |
|
|---|---|

6 Wiston Gardens in 2012
|
|
| Location | 4 and 6 Wiston Gardens, Double Bay, New South Wales, Australia |
| Built | 1932–1936 |
| Architect | Professor Leslie Wilkinson |
| Official name: Houses; Wiston Gardens; Sweetapple (#4); Parkinson (#6) | |
| Type | State heritage (complex / group) |
| Designated | 2 April 1999 |
| Reference no. | 209 |
| Type | House |
| Category | Residential buildings (private) |
| Lua error in Module:Location_map at line 420: attempt to index field 'wikibase' (a nil value). | |
The houses at 4 and 6 Wiston Gardens, Double Bay are special historic homes in Double Bay, New South Wales, Australia. They were designed by Professor Leslie Wilkinson and built between 1932 and 1936. These homes are also known as Wiston Gardens, and sometimes by the names Sweetapple (for #4) and Parkinson (for #6). They are listed on the New South Wales State Heritage Register, which means they are important to protect because of their history and design.
Contents
A Look Back: The History of Wiston Gardens
The area where Wiston Gardens is located was once called Yarranabbee by Aboriginal people. Later, in the 1820s, it was named Mrs Darling's Point after the wife of the Governor of New South Wales, Ralph Darling. At that time, the area was covered in thick forests.
After a new road, New South Head Road, was built in 1831, many trees were cut down. The land was then divided into smaller plots. Most of these plots, which were about 9 to 15 acres (3.6 to 6.1 hectares), were bought between 1833 and 1838. The "Mrs" was eventually dropped from the name, and the area became known as Darling Point.
Wiston Gardens is part of what was once a large property called "Mount Adelaide." This estate was created by William Macdonald in the 1830s. Even though Macdonald didn't build a house there, he did a lot of landscaping. He even planted a vineyard where Wiston Gardens is today. This vineyard was supposedly designed by Thomas Shepherd, who was the first professional plant expert and landscape designer in the colony.
Thomas Shepherd: A Pioneer Landscape Designer
Thomas Shepherd (around 1779–1835) was a very important person in early Australian gardening. He was New South Wales' first nurseryman (someone who grows and sells plants). He also taught and wrote about landscape design. Shepherd was a big supporter of growing grapevines in Australia.
Shepherd came to Sydney in 1827 after an unsuccessful trip to New Zealand. With help from Governor Darling, he started Australia's first commercial plant nursery in 1827. He named it the Darling Nursery. He also gave lectures in Sydney about gardening and landscape design.
Shepherd's writings were very practical. His book "Lectures on the Horticulture of New South Wales" (1835) gave advice on growing vegetables in Australia's different climate. It also stressed the importance of water during hot Sydney summers. His book "Lectures on Landscape Gardening in Australia" (1836) was the first Australian book about garden design.
The vineyard at William Macdonald's Mount Adelaide estate (1833–1837) is the only known landscape design that we can be sure Thomas Shepherd created. It was a terraced vineyard with a beautiful view of Sydney Harbour.
Building the Wiston Gardens Houses
No. 6 Wiston Gardens was finished by 1934. It even won a special award for architecture called the Sir John Sulman Medal that year. The house at No. 4 Wiston Gardens was built a little later, in 1935 or 1936. It was designed to match No. 6, and both were created by Leslie Wilkinson. He was the first professor of architecture at the University of Sydney.
The garden of No. 6 has since been divided, and a new house has been built on part of its land.
The Gardens and Their History
The land where these houses stand might still hold clues about the old 1830s vineyard. These clues could be important because they are linked to:
- Thomas Shepherd, the first nurseryman and landscape designer in NSW.
- William Macdonald, a successful businessman who owned the land.
- Ideas about beautiful landscape design from that time.
- How vineyards were designed and built in the 1830s.
However, because the land has been divided and houses built, there might not be many remains left. The current garden terraces and their stone walls are important features. They were part of Leslie Wilkinson's 1932 design and also show where the older vineyard terraces might have been.
The front garden of No. 4 was replanted about 15 years ago. The current owner wanted to bring back Leslie Wilkinson's original garden design. Before that, this part of the garden was just an undeveloped lawn.
What the Houses Look Like
The Site and Its Gardens
The land is very steep, with a sandstone cliff at the back of the property. There's a small courtyard behind the house and a larger garden area on the terrace above the cliff. A lush, semi-tropical garden runs along the north side of the house.
The garden has been changed over time, but it still follows Wilkinson's original ideas. The garden terraces and their stone retaining walls are important parts of the design. They reflect both Wilkinson's 1932 plan and the older vineyard terraces from the 1830s.
The House Design
The house itself has two floors. It is built in a style called Inter-war Spanish Mediterranean, but it also has some features of Georgian architecture. This mix of styles makes it unique.
Condition and Changes Over Time
As of 2008, there was still a chance to find historical items from the 1830s vineyard on the site. These could include buried dry stone walls that held up the vineyard terraces. They might also show what kind of grapevines were grown there.
Even though new landscaping has been done, it's thought that these changes probably haven't disturbed the older historical remains too much.
The garden has been updated while still keeping Wilkinson's original plan in mind. Some changes include:
- 1987/88: Inside and outside changes were made. A new library was built into the cliff at the back of the house. A swimming pool was also approved for one of the terraces.
- 2003: Changes were made to the front fence, garage, and a new double garage and cellar were planned.
- The old garage was turned into a playroom.
- New windows were added to the garage.
- Parts of the stone front fence were filled in to match the rest.
- The original Wilkinson gate archway in the front fence was brought back.
- The front garden was dug up to build a new double garage and cellar underneath.
- Enough soil was left on top of the new garage roof to keep the garden layout.
- Existing garden plants were moved or new ones planted to match.
- A new opening was made in the stone fence for the garage door.
- The stone from the fence was carefully removed and then put back exactly as it was before.
- The garage door was made of solid timber slats.
Why These Houses Are Important
The houses at 4 and 6 Wiston Gardens are important to the history of New South Wales. They are great examples of the unique style of architecture created by Professor Leslie Wilkinson, a famous Sydney architect. The houses still look very much like they did when they were first built, showing Wilkinson's design ideas for homes and gardens.
The site is also important because it was part of the large Mount Adelaide Estate from the 1830s. It was also the location of the vineyard designed by Thomas Shepherd, who was the first nurseryman and landscape designer in the colony.
These houses were officially listed on the New South Wales State Heritage Register on April 2, 1999, recognizing their special historical and architectural value.
Images for kids
 | Janet Taylor Pickett |
 | Synthia Saint James |
 | Howardena Pindell |
 | Faith Ringgold |




