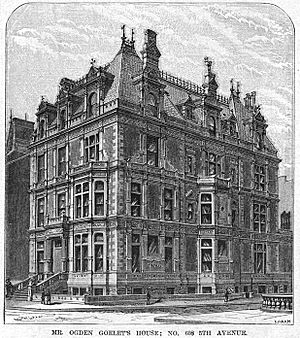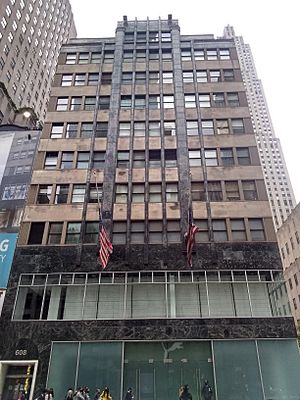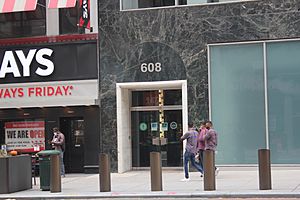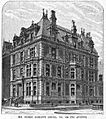608 Fifth Avenue facts for kids
Quick facts for kids 608 Fifth Avenue |
|
|---|---|
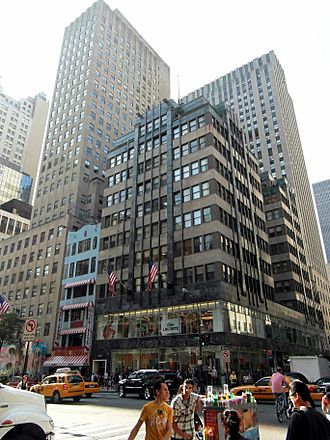 |
|
| Alternative names | Goelet Building, Swiss Center Building |
| General information | |
| Architectural style | Art Deco |
| Location | 608 Fifth Avenue, Midtown Manhattan |
| Town or city | New York City |
| Country | United States |
| Coordinates | 40°45′29″N 73°58′42″W / 40.75806°N 73.97833°W |
| Construction started | 1930 |
| Completed | 1932 |
| Height | 132 feet 11 inches (40.51 m) |
| Technical details | |
| Floor count | 10 |
| Design and construction | |
| Architect | Victor L.S. Hafner |
608 Fifth Avenue is a cool building in New York City. It's also known as the Goelet Building or Swiss Center Building. This amazing ten-story office building is located on Fifth Avenue and West 49th Street in Midtown Manhattan. It's right next to the famous Rockefeller Center.
The building was designed by Victor L. S. Hafner. E. H. Faile was the engineer who made sure it was strong. It was built between 1930 and 1932 for Robert Walton Goelet. He was part of the very rich Goelet family. The building was designed to look good with the other buildings being built at Rockefeller Center at the same time.
608 Fifth Avenue is built in the Art Deco style. It has a two-story base and an eight-story upper part. The outside is made of green and white marble. The inside was also designed with lots of fancy Art Deco details. In 1992, the first floor inside and the outside of the building were named official city landmarks. This means they are special and protected.
Contents
History of 608 Fifth Avenue
What Was There Before?
For a long time, Fifth Avenue between 42nd Street and 59th Street didn't have many buildings. But in the late 1800s, big houses and mansions started to appear. Two of these were designed for brothers Robert and Ogden Goelet. They were part of the wealthy Goelet family. Robert's house was at 589 Fifth Avenue. Ogden's house was at 608 Fifth Avenue, one block north.
When Ogden died in 1897, his wife inherited his property. Later, Robert's son, Robert Walton Goelet, became in charge of the property. By the early 1900s, many of the mansions were being replaced by offices and shops. In 1920, Robert Walton Goelet had an art gallery built next to Ogden's old house. Ogden's wife lived in the mansion until 1926. She owned it until she died in 1929.
Around this time, Rockefeller Center was being built nearby. Robert Walton Goelet was allowed to keep his land. However, he couldn't build on the western part of his land right away. This was because a neighbor had a special right to use that part of the land. Even so, Goelet started selling items from the house in December 1929. The old house and the art gallery were torn down in March 1930.
Building the Goelet Building
Plans for a new business building were submitted in March 1930. By May, Goelet was still deciding between two plans for a 15-story building. Both plans included offices above two floors of shops. The final plans for the 10-story building were announced in December 1930.
The building was finished by 1932. But there weren't many big companies wanting to rent space. So, the building was divided into smaller offices. By the end of 1932, the Goelet Building was one of the few properties in the area not owned by Rockefeller Center's builders. In 1936, the building was made bigger towards the west. An annex, which was four stories tall, was added.
At first, the ground floor had several small shops. By the 1960s, a men's store called John David was there.
Becoming the Swiss Center
In 1964, 608 Fifth Avenue became the Swiss Center Building. This happened when 14 companies from Switzerland joined together. They wanted to promote Swiss business, culture, travel, and money activities. These companies rented the building for 17 years. They also had options to extend the lease for 45 more years.
Lester Tichy was hired to redesign the first and second floors. The Swiss Center officially opened in 1966. In 1998, the lease was sold to a company called RFR Holding.
In 1990, people suggested that the building should become a New York City landmark. The owner at the time, Sarah Korein, didn't like this idea. She wanted to add more stories to the building after the Swiss Center's lease ended in 1996. But even with her objections, 608 Fifth Avenue and its inside areas were named official city landmarks in 1992. The city group that protects landmarks said that the owner and the main renter were okay with the landmark status. In 1997, the lower floors were fixed up to look like their original design.
How the Building Looks
608 Fifth Avenue is a ten-story building. It is built in the Art Deco style. It also has some features of the International Style of architecture. The building is about 70 feet wide on Fifth Avenue. It is about 161.6 feet long on 49th Street. The building's shape is like an "L". The longer part of the "L" runs along 49th Street.
Victor L. S. Hafner designed 608 Fifth Avenue. E. F. Faile & Co. were the structural engineers. There were sometimes arguments about who was the main architect. This was because Roy Clinton Morris submitted the building plans for Edward F. Faile.
608 Fifth Avenue is one of three buildings on the west side of Fifth Avenue between 48th and 49th Streets. To its south is the Childs Restaurants building. This building was built in 1925. It was the first building in the United States with no columns at its corners. The building at 600 Fifth Avenue was built later, from 1949 to 1952. It was then made part of Rockefeller Center.
Building Shape and Space
608 Fifth Avenue was designed to make the most of the valuable land. It had shops on the lower floors and offices above. At the time, shop space made more money than office space. Shops also needed big windows facing the street. To make the most of these windows, the third floor and higher floors were built on a special structure. This structure was supported by columns that were set back from the property line.
The builders weren't sure if many small shops or one large store would be best for the space. So, 608 Fifth Avenue was built to be flexible. It had wide staircases and fire sprinklers. This made it easier to turn the retail space into a department store if needed. The first floor also had a tall ceiling, about 17 feet high, at the back. The second-floor mezzanine was hung from the upper floors. This meant there were no columns on the first floor. This made the first-floor shop space even bigger. In total, the retail space is about 44,000 square feet.
Outside Look
The first and second floors have glass walls. Green marble fills the spaces between each floor. There's an archway on the 49th Street side that's also surrounded by green marble. A metal screen, painted bronze, is on the second floor.
Above the first two stories, the 49th Street side has a "light court." This is a recessed area that allows more windows further inside the building. The outside of the building uses two main types of marble. The flat, horizontal parts are white marble. The tall, vertical parts are green marble. The third through ninth stories have vertical "ribs" that separate the different sections of the building. Each set of ribs frames a special window on the tenth story. The tenth story and the top part of the building are covered in green marble. The top part also has white trim lines.
The building has some cool decorations. There are aluminum frames around the windows and at the corners. You can also see a special "G" monogram. This is a design made of the letter "G" linked together. There's also the Goelet family crest, which shows a swan. These decorations are above the second story on the Fifth Avenue side. They were also above the original main entrance on Fifth Avenue, which was removed in 1965. You can still see them at the arched entrance on 49th Street.
Inside the Lobby
The building's lobby was designed completely in the Art Deco style. Victor Hafner could design it however he wanted. He didn't have to make it match other buildings nearby. You enter the lobby from a door on the southernmost part of the Fifth Avenue side. The entrance area is made of dark marble. The ceiling is made of aluminum painted to look like bronze. In the middle of the ceiling, there's a picture of the Goelet swan. It's surrounded by cool geometric patterns. Art Deco designs are all over the ceiling and walls.
Three silver swinging doors lead to an S-shaped hallway. This hallway takes you to the elevator area. The floor has different colors of marble. The ceiling is also bronze-colored aluminum. The walls of the elevator area are made of light-colored marble with darker horizontal stripes. There are three elevator openings. The elevator doors have detailed carvings. There's also a staircase to the upper floors.
Images for kids
See also
 In Spanish: 608 Fifth Avenue para niños
In Spanish: 608 Fifth Avenue para niños
 | Janet Taylor Pickett |
 | Synthia Saint James |
 | Howardena Pindell |
 | Faith Ringgold |


