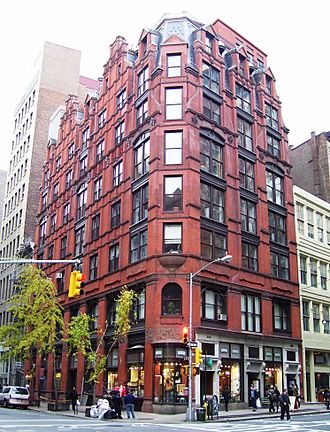889 Broadway facts for kids
Quick facts for kids 889 Broadway |
|
|---|---|

Seen from the southeast corner of Broadway and 19th Street
|
|
| Alternative names | Gorham Building, Gorham Manufacturing Company Building |
| General information | |
| Architectural style | Queen Anne |
| Location | Flatiron District |
| Town or city | New York City |
| Country | United States |
| Coordinates | 40°44′19″N 73°59′24″W / 40.7387°N 73.9901°W |
| Named for | Gorham Manufacturing Company |
| Groundbreaking | 1883 |
| Opened | May 1884 |
| Technical details | |
| Floor count | 8 |
| Design and construction | |
| Architect | Edward Hale Kendall |
| Designated: | June 19, 1984 |
| Reference #: | 1227 |
889 Broadway, also called the Gorham Manufacturing Company Building, is a cool old building in New York City. It's located in the Flatiron District of Manhattan, right on Broadway and East 19th Street. This building was finished in 1884. It was designed by an architect named Edward Hale Kendall.
The building was first a big store for the Gorham Manufacturing Company. They made beautiful silver items. Later, the upper floors became apartments. In 1913, the building changed again, becoming offices and work spaces. In 1977, it was brought back closer to its original look. Because it's so special, 889 Broadway was named an official city landmark in 1984.
Contents
Building History
How the Land Was Used
The land where 889 Broadway stands was first owned by the rich Goelet family. They were known for buying a lot of land in New York City. In the 1840s, Peter Goelet bought land nearby. Another family member, Almy Goelet, bought the spot for the Gorham Building in 1845. Back then, there was a hardware store and a marble shop there.
By the 1880s, the Goelet family owned most of the land around 19th and 20th Streets on Broadway. This area of Broadway was changing a lot. It used to have fancy homes. But by the 1870s, it became known as the "Ladies' Mile". This was a popular shopping area with big stores like Tiffany & Co. and Lord & Taylor. Homes were quickly replaced by businesses.
The Gorham Building's Life
When Robert and Ogden Goelet inherited the land, they wanted to build something new. They hired Edward Hale Kendall to design a building. They planned for shops on the first two floors and apartments above. Kendall chose the Queen Anne style for its design. Construction started in 1883 and finished in May 1884.
The Gorham Manufacturing Company rented the first two floors. They were a famous company from Rhode Island that made silver. Their New York City store opened in May 1884. Soon, the building became known as the Gorham Manufacturing Company Building. The apartments upstairs were called "bachelor quarters" because they didn't have kitchens. Gorham's business grew, and by 1893, they used the whole building.
In the early 1900s, many big stores on Ladies' Mile started moving to bigger spaces further north. The Gorham Company also moved in 1906 to a new building on Fifth Avenue.
After Gorham moved, the building changed again. In 1912, it was turned into offices and work spaces. A corner tower was removed, and new windows were added to the roof. Later, in 1977, the building was restored. It got a retail store on the ground floor again. The upper floors became cooperative apartments. In 1984, it was officially named a New York City landmark. Today, a dinnerware store called Fishs Eddy is located there.
Building Design
What it Looks Like
889 Broadway is an eight-story building. It's at the corner of 19th Street and Broadway. Edward Hale Kendall designed it in the Queen Anne style. This style is not very common for commercial buildings in New York City. Queen Anne style often includes brick walls that aren't perfectly even, stone decorations, and fancy details.
The building has brick walls with stone trim. It is about 55 feet wide on Broadway and 109 feet long on 19th Street. The sides without decoration are on the north and west. The building's sections are separated by brick columns. Originally, there was a tower with a small dome at the corner of Broadway and 19th Street. This tower was later changed to a flat corner with windows.
The first two floors are the base of the building. They were made for shops. The first floor's front was changed in 1912 to have five large windows. On the second floor, the windows have arched tops inside square openings. There used to be a gabled roof over the main entrance. Stone lines run between the second and third floors.
Above the second floor, the windows are similar. A stone line also runs between the fifth and sixth floors. On the 19th Street side, most windows are single sash windows. Some window groups have black iron frames. Others are paired, with brick and stone dividing them. You can see curved designs and slightly sticking-out columns on both sides of the building.
889 Broadway has a steep slate roof. In 1912, windows called dormers were added to the roof on the eighth floor. A small apartment was built on the northern part of the roof in 1977. The dormer windows are above the main window sections on both Broadway and 19th Street.
See also
 In Spanish: 889 Broadway para niños
In Spanish: 889 Broadway para niños
 | Claudette Colvin |
 | Myrlie Evers-Williams |
 | Alberta Odell Jones |

