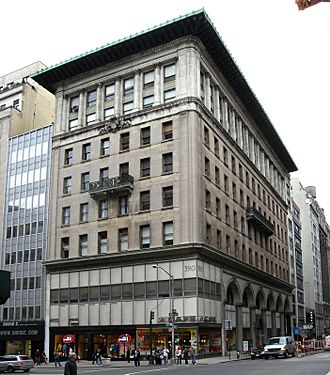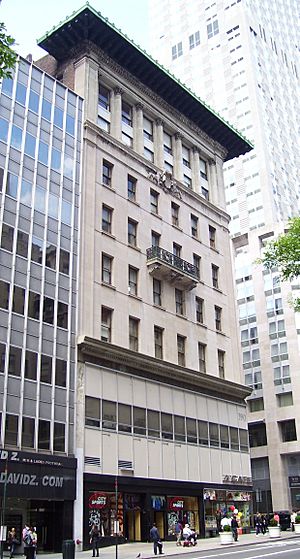390 Fifth Avenue facts for kids
Quick facts for kids 390 Fifth Avenue |
|
|---|---|

Seen from Fifth Avenue
|
|
| Alternative names | Gorham Building |
| General information | |
| Architectural style | Italian Renaissance Revival |
| Location | Midtown Manhattan |
| Town or city | New York City |
| Country | United States |
| Coordinates | 40°44′59″N 73°59′03″W / 40.74972°N 73.98417°W |
| Named for | Gorham Manufacturing Company |
| Groundbreaking | 1904 |
| Opened | September 5, 1905 |
| Technical details | |
| Floor count | 8 |
| Design and construction | |
| Architect | Stanford White |
| Architecture firm | McKim, Mead & White |
| Designated: | December 15, 1998 |
| Reference #: | 2027 |
The 390 Fifth Avenue building, also known as the Gorham Building, is a beautiful eight-story building in Midtown Manhattan, New York City. It's located at Fifth Avenue and West 36th Street. The building was designed in a style called Italian Renaissance Revival, which looks like old Italian palaces.
Famous architects McKim, Mead & White designed it, with Stanford White leading the project. It was built between 1904 and 1906. The building got its name from the Gorham Manufacturing Company, a big company that made amazing silver items. This building was their new, larger store after they moved from their old place at 889 Broadway. The building has cool bronze decorations and a unique copper roof edge called a cornice.
The Gorham Manufacturing Company used 390 Fifth Avenue from 1905 to 1923. After that, it became home to the Russeks department store from 1924 to 1959. Later, Spear Securities took over in 1960 and changed the look of the ground floor. In 1998, the building was officially named a New York City landmark, even though its lower floors had been changed quite a bit.
Contents
Building History: How It Came to Be
Why Did Gorham Move?
Back in 1884, the Gorham Manufacturing Company opened its first New York City store on 889 Broadway. This area was known as the Ladies' Mile. But by the early 1900s, many factories and workshops were opening up nearby. Also, stores in Ladies' Mile started moving north to find bigger spaces.
The new popular shopping area was growing quickly on Fifth Avenue, especially north of 34th Street. Here, new, large department stores were replacing older brownstone houses. Gorham was one of the first big companies to decide to move to this newer, fancier area.
Designing a New Home
In 1903, Edward Holbrook, the president of Gorham, rented the land where 390 Fifth Avenue now stands. This spot was at the corner of Fifth Avenue and 36th Street. Much of this land belonged to a wealthy person named John Jacob Astor IV.
Holbrook hired McKim, Mead & White to design the new building, with Stanford White in charge. He wanted the building to be fireproof, which was very important because Gorham's valuable silver items needed to be safe. He also wanted the building to be perfect for a "great commercial enterprise" like Gorham. Since no other companies would share the building, it was designed exactly to Gorham's needs. When it opened, the building itself was worth about $1.25 million, but the silver inside was worth twice as much!
The new 390 Fifth Avenue building opened its doors on September 5, 1905. This happened just a few days after the nearby Tiffany and Company Building also opened. Gorham then closed its old Broadway store the next year.
What Happened Later?
In 1923, Gorham moved its business again and sold the building. The Martic Realty Company bought it for Russeks, a women's department store. Before moving in, Russeks made big changes. They added stronger concrete floors and a new shop window. They also made a four-story part of the building on 36th Street taller, making it eight stories. Russeks opened its store here in 1924.
More changes happened over the years. In 1936, another section was added to the back of the building. The next year, the building next door at 384 Fifth Avenue was connected inside to 390 Fifth Avenue. Its front was also updated with limestone and new display windows.
Spear Securities took over the land lease in 1949. Russeks stayed in the building until 1959, when they closed their Fifth Avenue store. Spear Securities then bought the building. After this, 390 Fifth Avenue was greatly changed. The beautiful columns and carved marble on the outside were removed. A new glass front was put on the lower floors. The architect, Herbert Tannenbaum, later said he wished he could have saved the old marble and columns.
The building changed owners a few more times. In 1995, the storefront was updated again. Finally, in December 1998, the New York City Landmarks Preservation Commission officially made 390 Fifth Avenue a city landmark. This means it's a special building that should be protected.
Building Design: What It Looks Like
390 Fifth Avenue is an eight-story building. It's designed in an early Italian Renaissance Revival style. The outside is made of granite and white limestone. The building is about 67 feet wide on Fifth Avenue and 167 feet long on 36th Street. There's also a smaller section, about 12 feet wide, next to the main building on 36th Street. This part looks similar to the original building. The architect, Stanford White, wanted the building to look "elegant and simple" both inside and out.
Outside Look
The Front (Facade)
The front of the building, facing Fifth Avenue and 36th Street, has three main parts. The bottom two floors form the base. The next four floors are the middle section. The top two floors look like an open porch, called a loggia. Different stone bands, called string courses, divide these sections. The sides of the building that face other buildings are made of brick.
Originally, the entire base had a series of arches, like an arcade. These arches were supported by Ionic columns at ground level. There was a deep stone ledge, or cornice, above the arches. There were also carved pictures, called bas-reliefs, above the arches, but these were removed by 1936.
There were three arches on the Fifth Avenue side and seven on the 36th Street side. Today, most of the arches on Fifth Avenue and the easternmost arch on 36th Street have been replaced with modern glass and aluminum storefronts. The other arches on 36th Street are still there. The main entrance to the building is inside the arch furthest to the west on 36th Street. Each arch on the bottom floor matches up with two sets of windows on the upper floors. There are six sets of windows on the Fifth Avenue side and 14 on the 36th Street side.
On the Fifth Avenue side, there's a balcony on the fifth floor that covers two window sections. On the 36th Street side, another balcony on the fifth floor covers four window sections in the middle. On the top two floors, which look like a loggia, each window section is separated by a Corinthian column. A decorative band, called an entablature, runs along the very top of these two floors.
The smaller section of the building on 36th Street is the same height as the main building. Its base has a storefront with three sets of windows above it. The upper floors have six pairs of windows, one on each level. The original arches and loggia don't extend to this part of the building. The very top has a low wall, called a parapet, below the original cornice.
Decorations
When the building was first built, Gorham made all the bronze decorations. These were on the top floors, the fifth-floor balconies, and the ground level. These fancy bronze pieces were designed by Stanford White himself. The bronze decorations cost a lot, about 10% of the building's total construction price.
The copper cornice at the very top of the building used to be colorful and covered in gold. Now, it has turned green over time because of the weather. The middle floors were simpler, but there was a decorative shield with lions at the top of the fourth floor.
Above the sixth floor on the Fifth Avenue side, there's a decorative band called a frieze. In the middle of this frieze is a shield with two lions on either side. The shield on Fifth Avenue has the words "ANNO D. MCMIIII", which means 1904 in Roman numerals. This is the year the building started being built. A simpler frieze runs above the sixth floor on the 36th Street side.
Inside Look
The inside of the building was supported by special arches made of Guastavino tile and a steel frame. To protect against fire, the building used materials like fire clay, masonry, and Portland cement.
Each floor inside the building had a different purpose. The first floor was a showroom for gold and silver items. It had wide, shallow arches with beautiful carved designs. Custom designs were shown on the second floor. Bronze objects and items for churches and hotels were on the third floor. Wholesale items (things sold in large amounts) were on the fourth floor. The other floors were used for offices, polishing silver, stationery, and engraving.
See also
 In Spanish: 390 Fifth Avenue para niños
In Spanish: 390 Fifth Avenue para niños
 | DeHart Hubbard |
 | Wilma Rudolph |
 | Jesse Owens |
 | Jackie Joyner-Kersee |
 | Major Taylor |


