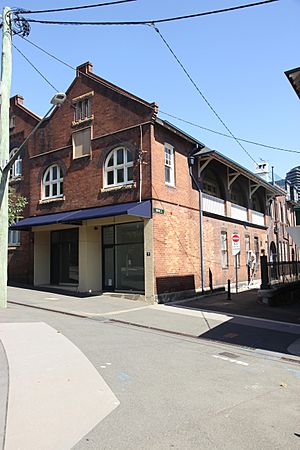9 Argyle Place, Millers Point facts for kids
Quick facts for kids 9 Argyle Place |
|
|---|---|

9 Argyle Place, pictured in 2019.
|
|
| Location | 9 Argyle Place, Millers Point, City of Sydney, New South Wales, Australia |
| Built | 1910 |
| Architectural style(s) | Federation Arts and Crafts |
| Official name: Shop and Residence | |
| Type | State heritage (built) |
| Designated | 6 June 2003 |
| Reference no. | 865 |
| Type | Terrace |
| Category | Government and Administration |
| Lua error in Module:Location_map at line 420: attempt to index field 'wikibase' (a nil value). | |
9 Argyle Place is a special building in Millers Point, a part of Sydney, Australia. It is considered a heritage-listed site. This means it is important to history and is protected. The building was built in 1910. It has been used as both a home and a business. It was officially added to the New South Wales State Heritage Register on June 6, 2003.
Contents
What is the History of 9 Argyle Place?
Millers Point is one of the very first places in Australia where Europeans settled. It was a busy area for ships and sea activities. Argyle Place, the street where the building is, was started by Governor Lachlan Macquarie. It was like a simple version of a London town square. The area was fully shaped after workers stopped digging rocks nearby around 1865.
How 9 Argyle Place Was Built
The Sydney Harbour Trust built 9 Argyle Place in 1910. It first opened as a restaurant called The Kentish Dining Rooms. Above the restaurant, there was an eight-room boarding house. A boarding house is like a small hotel where people rent rooms. This new building replaced an older Kentish Dining Rooms. The old restaurant was moved because of a serious sickness called the bubonic plague that spread in the area. Around 1911, this building became part of a larger group of five shops with apartments above them, located at 21-29 Kent Street.
What Does 9 Argyle Place Look Like?
9 Argyle Place is a two-story building. It is made of brick and has a slate roof. Its style is called Federation Arts and Crafts. This style was popular in the early 1900s.
Key Features of the Building
The building has a steep, pointed roof called a gable roof. It also has wide, open eaves, which are the parts of the roof that hang over the walls. You can see decorative brick patterns and sandstone window sills. There is also a special stone tablet on the north side of the roof. The windows and openings on the west side, which lead to a balcony, are curved like arches. Today, the ground floor is still used for a business. The upper floor is still a home. Many of the original parts and finishes inside the building are still there.
Changes Over Time
Some parts of the building have changed. Some windows on the ground floor have been filled in. An awning (a cover over a doorway or window) was added, which might not fit the original style. Also, a back door has been blocked off, but it might have been part of the original design.
Why is 9 Argyle Place Important?
This two-story building was built in 1910. It is a great example of how commercial (business) and residential (home) buildings were developed in the early 20th century. It was built after the bubonic plague, as part of the area's rebuilding efforts. It is very important to the look and feel of the streets in Millers Point.
Part of a Special Area
9 Argyle Place is part of the Millers Point Conservation Area. This area is a well-preserved neighborhood with homes and public spaces that date back to the 1830s. It shows how the landscape was changed and used in the 1800s. Because of its historical value, 9 Argyle Place was officially listed on the New South Wales State Heritage Register on June 6, 2003.
 | Ernest Everett Just |
 | Mary Jackson |
 | Emmett Chappelle |
 | Marie Maynard Daly |

