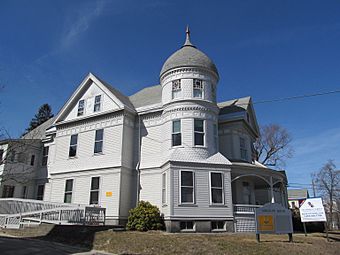A. A. Garcelon House facts for kids
|
A. A. Garcelon House
|
|
|
U.S. Historic district
Contributing property |
|
 |
|
| Location | 223 Main Street, Auburn, Maine |
|---|---|
| Area | 0.25 acres (0.10 ha) |
| Built | 1890 |
| Architect | Jefferson L. Coburn & Sons |
| Architectural style | Queen Anne |
| Part of | Main Street Historic District (ID89000255) |
| NRHP reference No. | 86001269 |
Quick facts for kids Significant dates |
|
| Added to NRHP | June 13, 1986 |
| Designated CP | April 21, 1989 |
The A. A. Garcelon House is a historic home located in Auburn, Maine. It is part of the Main Street Historic District. This house was built in 1890 for a well-known local businessman. It is a wonderful example of Queen Anne Victorian architecture. Because of its importance, it was added to the National Register of Historic Places on June 13, 1986.
Contents
What Makes This House Special?
Its Unique Look and Location
The A. A. Garcelon House stands on the west side of Main Street. This area was once a very popular and fancy place to live in Auburn. The house is a two-and-a-half-story building made of wood. It has an interesting, uneven shape, which is typical of the Queen Anne style.
Queen Anne Style Features
This house is one of the best examples of Queen Anne Victorian homes in Auburn. It has parts that stick out, called "bay sections," on the two sides facing the street. There's also a tall, round tower on one corner that goes up three stories. It has a rounded roof, making it look like something from a fairy tale!
The house also features special "scallop-cut" shingles. These are shaped like fish scales and are found between the first and second floors. They also fill the triangular parts under the roof, called "gable ends." You'll also see pretty "spindle-work" porches on both floors at the front of the house.
Inside the House
The inside of the house is still very much like it was when it was built. Many of the original wooden details are still there. This includes the fancy fireplace mantels and the wood trim around doors and windows. It's like stepping back in time!
Who Built and Lived Here?
The Architect: Jefferson L. Coburn
The A. A. Garcelon House was designed by Jefferson L. Coburn. He was an important architect from Lewiston. Coburn designed many buildings in the Lewiston area during the late 1800s.
The Original Owner: Arthur A. Garcelon
The house was built in 1890 for Arthur A. Garcelon. He was a businessman who sold groceries. Garcelon was of French Canadian background and played a big role in the local community.
 | Bessie Coleman |
 | Spann Watson |
 | Jill E. Brown |
 | Sherman W. White |



