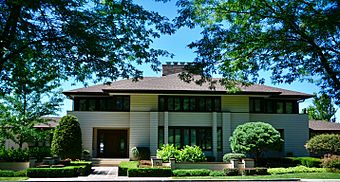A. P. Johnson House facts for kids
Quick facts for kids |
|
|
A. P. Johnson House
|
|
 |
|
| Location | Delavan, Wisconsin |
|---|---|
| Built | 1905 |
| Architect | Frank Lloyd Wright |
| Architectural style | Prairie School |
| NRHP reference No. | 82000715 |
| Added to NRHP | July 9, 1982 |
The A. P. Johnson House, also known as Campbell Residence, is a special home designed by the famous architect Frank Lloyd Wright. It was built in 1905 in Delavan, Wisconsin, USA. This house is a great example of Wright's unique Prairie School style. Because of its importance, it was added to the National Register of Historic Places in 1982.
Contents
Discover the A. P. Johnson House
The A. P. Johnson House is a beautiful example of Frank Lloyd Wright's early Prairie School designs. It shows how Wright's ideas about architecture were changing around 1905. He was moving from older, more traditional styles to his well-known Prairie style. A famous example of his fully developed Prairie style is the Robie House, built in 1906.
Where is the House?
The A. P. Johnson House is located on a large, six-acre piece of land. It sits on a small, wooded hill right on the south shore of Lake Delavan. From here, you get a beautiful view of the water.
What is Prairie Style Architecture?
The Prairie style is a type of architecture that Frank Lloyd Wright helped create. It tries to make buildings fit in with the flat landscapes of the American Midwest. Here are some key features you can see in the A. P. Johnson House:
- Low-pitched roofs: The roofs are not very steep and often have wide overhangs called eaves.
- Horizontal lines: The house looks very wide and low, almost like it's hugging the ground. This is created by things like horizontal siding and bands of windows.
- Central mass: The middle part of the house is often a bit taller than the sides.
- Casement windows: These windows open outwards, like a door. They are often grouped together in long bands.
- Porches: One-story porches stretch out from each end of the house. They run parallel to the lake, looking like "wings" of the house.
- Special windows: The windows have colored glass with lead lines. These lines create a repeating decorative pattern.
- Wood siding: The outside of the house is covered with horizontal wood siding. This type of siding was often used by Wright for smaller homes.
- Roofing: The roof was originally covered with wood shingles. Today, it has asphalt shingles instead.
Inside the Johnson House
The inside of the A. P. Johnson House was designed to be open and flowing.
- Main living area: There is a large central space that includes the dining room, living room, and a study. These areas are mostly open to each other, not separated by many walls.
- Fireplace: A large fireplace made of special Roman brick heats the living room. When the house was first built, fireplaces were the only way it was heated!
- Bedrooms: The bedrooms are located upstairs.
Much of the inside of the house was updated between 1980 and 1982. However, the outside of the house still looks very similar to how it did in 1905.
Wright's Surprise
Frank Lloyd Wright had a specific idea for how the outside of the house should look. He wanted it to be a dark, natural color. But when the house was finished, it was painted white instead!
There's a famous story about this. It's said that when Wright came to check on the house, riding his horse up the dirt driveway, he saw it painted white. He was so surprised and perhaps disappointed that he just turned his horse around and rode away. He never came back to the house after that.
Images for kids



