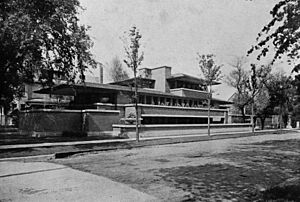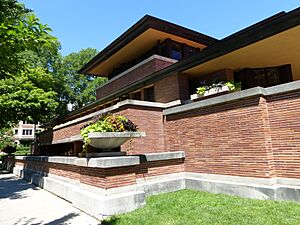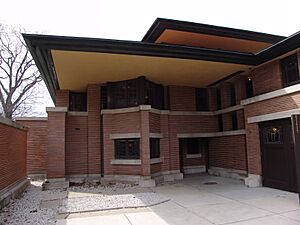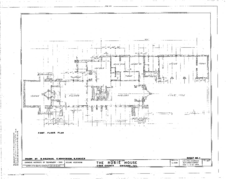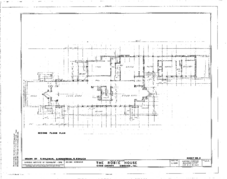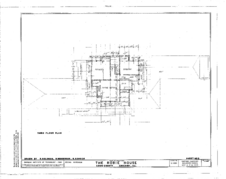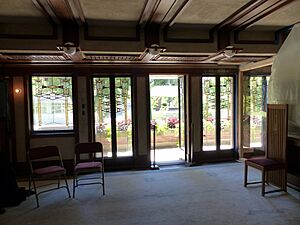Robie House facts for kids
Quick facts for kids Robie House |
|
|---|---|
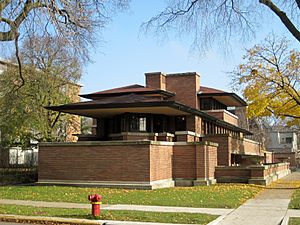 |
|
| Location | 5757 South Woodlawn Avenue, Chicago, Illinois, United States |
| Area | 0.3 acres (0.12 ha) |
| Built | 1909 |
| Architect |
|
| Architectural style(s) | Prairie style |
| Governing body | The University of Chicago |
| Criteria | Cultural: (ii) |
| Designated | 2019 (43rd session) |
| Part of | The 20th-Century Architecture of Frank Lloyd Wright |
| Reference no. | 1496-002 |
| Region | North America |
| Designated | October 15, 1966 |
| Reference no. | 66000316 |
| Designated | November 27, 1963 |
|
U.S. Historic district
Contributing property |
|
| Designated | February 14, 1979 |
| Part of | Hyde Park–Kenwood Historic District |
| Designated | September 15, 1971 |
| Lua error in Module:Location_map at line 420: attempt to index field 'wikibase' (a nil value). | |
The Robie House, also known as the Frederick C. Robie House, is a famous home located on the campus of the University of Chicago in Illinois. It was designed by the great American architect Frank Lloyd Wright and finished in 1910. The house is a perfect example of Wright's Prairie style of architecture, which was inspired by the flat, open landscapes of the American Midwest.
The house was built for a businessman named Frederick Robie and his family. Wright designed almost everything, from the building itself to the furniture and carpets inside. The Robie House is famous for its long, horizontal lines, overhanging roofs, and beautiful art glass windows. It looks very different from the tall, boxy houses that were common at the time.
Today, the Robie House is a historic house museum and a National Historic Landmark. It is also part of a World Heritage Site, which means it is recognized as one of the most important buildings in the world. People can visit the house to see Wright's amazing design and learn about a new way of building that changed architecture forever.
Contents
History of the Robie House
The Robie House has a fascinating story, from its creation by a visionary architect to the efforts to save it from being torn down.
A Dream Home for the Robie Family
In 1908, a young businessman named Frederick Robie wanted a modern home. He didn't like the old-fashioned styles of other houses. He hired Frank Lloyd Wright because he knew Wright could create something special. Robie wanted a house with lots of natural light, open spaces, and a fireproof design made of concrete and steel.
Wright designed the house in his studio in Oak Park, Illinois. He paid attention to every single detail, even drawing the patterns for the carpets. Construction began in 1909. The Robie family moved into their new home in May 1910. The total cost was about $59,000, which was a very large amount of money for a house back then.
Sadly, the Robie family did not live in the house for long. Due to personal and financial problems, Frederick Robie had to sell the house in 1911, just over a year after moving in.
New Owners and a Close Call
After the Robies, two other families owned the house. First, the Taylor family bought it, but Mr. Taylor passed away less than a year later. Then, in 1912, the Wilber family bought the house and lived there for 14 years.
In 1926, the Chicago Theological Seminary, a nearby school, bought the Robie House. They used it as a dormitory and for classrooms. But by the 1940s and 1950s, the seminary wanted to tear the house down to build new buildings. In 1957, they announced plans to demolish it.
This news caused an uproar. Architects, students, and even the mayor of Chicago protested. Frank Lloyd Wright himself, then 90 years old, came back to the house to fight for its survival. He said, "It all goes to show the danger of entrusting anything spiritual to the clergy." The public outcry worked, and the demolition was stopped.
Saved and Restored
In 1958, a real estate developer named William Zeckendorf bought the house to save it. He later donated it to the University of Chicago in 1963. The university began raising money to restore the building, which had fallen into disrepair.
For many years, the house was used as an office for different university groups. But by the 1990s, it was clear that the house needed to be preserved as a museum. In 1997, the Frank Lloyd Wright Trust took over operations and began a major restoration project.
The restoration took many years and cost over $11 million. Workers repaired the brickwork, fixed the roof, and installed new heating and electrical systems. They also carefully restored the interior rooms, including the famous art glass windows and furniture. The full restoration was completed in 2019, bringing the Robie House back to its original glory.
A Masterpiece of Prairie Style Architecture
The Robie House is considered one of Frank Lloyd Wright's greatest achievements. Its design was revolutionary for its time and influenced architects all over the world.
A Unique Exterior Design
Wright designed the house to blend in with the flat prairie landscape. He used strong horizontal lines to make the house look long and low to the ground. The most striking features are the massive, overhanging roofs. They seem to float in the air, creating shady porches and terraces.
The walls are made of a special thin brick, called Roman brick, in shades of red and orange. Wright made the horizontal mortar joints thick and colored, while the vertical joints were flush, which makes the horizontal lines stand out even more.
Instead of many small windows, Wright used long bands of art glass windows. These windows are decorated with geometric patterns of colored and clear glass. They let in lots of light while still providing privacy for the people inside. The house also has an attached three-car garage, which was very unusual for a home built in 1910.
An Open and Flowing Interior
Inside, Wright got rid of the idea of small, boxy rooms. The main living area on the second floor is one long, open space that contains the living room and dining room. These two areas are separated only by a large central fireplace, which acts as the heart of the home. This open plan design makes the house feel spacious and connected.
Wright also designed the furniture to match the architecture. The dining room chairs have very high backs, creating a "room within a room" around the table. He even designed lamps built into the corners of the dining table. Everything was created to work together as a single, unified work of art, an idea known as a Gesamtkunstwerk.
The house has three floors. The ground floor contains a billiard room and a playroom. The second floor has the main living and dining areas, a kitchen, and a guest room. The third floor holds the family's bedrooms.
The Robie House Today
Today, the Robie House is a popular museum operated by the Frank Lloyd Wright Trust. Visitors can take guided tours to explore the house's amazing architecture and learn about its history. The house is a testament to Frank Lloyd Wright's genius and his vision for a new American architecture.
In 2019, the Robie House was added to the UNESCO World Heritage List as part of "The 20th-Century Architecture of Frank Lloyd Wright". This designation recognizes it as a building of "outstanding universal value" and places it alongside other world treasures like the Pyramids of Egypt and the Great Wall of China.
The house's innovative design, including its open floor plan, attached garage, and large windows, influenced countless homes built in the 20th century. It remains one of the most important and celebrated houses in American history.
Images for kids
See also
 In Spanish: Casa Robie para niños
In Spanish: Casa Robie para niños
 | Georgia Louise Harris Brown |
 | Julian Abele |
 | Norma Merrick Sklarek |
 | William Sidney Pittman |


